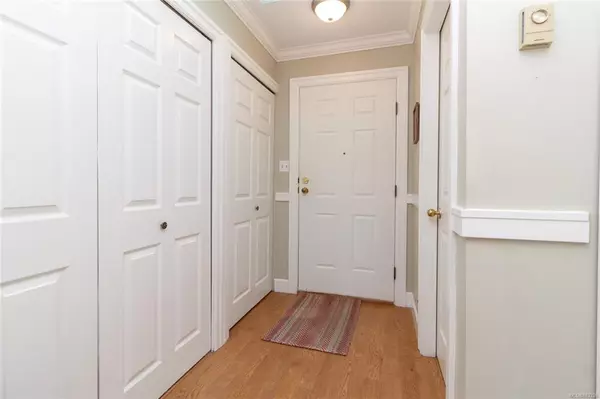$555,000
$525,900
5.5%For more information regarding the value of a property, please contact us for a free consultation.
2070 Amelia Ave #26 Sidney, BC V8L 4X6
2 Beds
1 Bath
839 SqFt
Key Details
Sold Price $555,000
Property Type Townhouse
Sub Type Row/Townhouse
Listing Status Sold
Purchase Type For Sale
Square Footage 839 sqft
Price per Sqft $661
Subdivision Twin Oaks Village
MLS Listing ID 883338
Sold Date 10/07/21
Style Rancher
Bedrooms 2
HOA Fees $335/mo
Rental Info No Rentals
Year Built 1986
Annual Tax Amount $1,925
Tax Year 2020
Lot Size 1,306 Sqft
Acres 0.03
Property Description
Welcome to popular Twin Oaks Village in beautiful Sidney By The Sea. This is a very friendly adult oriented complex offering an easy and relaxed lifestyle choice. This welcoming home is a one level end unit offering two bedrooms, an attached single garage, and south facing patio. Only a short connecting stroll away to the clubhouse where you will enjoy an outdoor pool and patio, workshop, Jacuzzi, guest suite and exceptional meeting/party facilities. This bright and beautifully kept home offers new flooring, updated bathroom, new paint, trim and crown moldings, new HW tank, new vinyl windows and new washer/dryer. Open plan living and dining area with a big bright east facing bay window. Both bedrooms are well proportioned, the 2nd bedroom offers a Murphy bed for guests. This unit also includes a second parking spot. RV parking available, 45+, pet friendly community.
Location
State BC
County Capital Regional District
Area Si Sidney North-East
Direction North
Rooms
Other Rooms Guest Accommodations, Workshop
Basement Crawl Space
Main Level Bedrooms 2
Kitchen 1
Interior
Interior Features Breakfast Nook, Closet Organizer, Dining/Living Combo, Storage
Heating Baseboard, Electric
Cooling None
Flooring Laminate, Linoleum
Window Features Bay Window(s),Blinds,Insulated Windows,Screens,Skylight(s)
Appliance Dishwasher, F/S/W/D, Oven/Range Electric, Range Hood
Laundry In Unit
Exterior
Exterior Feature Balcony/Patio, Fencing: Full, Garden, Sprinkler System, Swimming Pool
Garage Spaces 1.0
Amenities Available Clubhouse, Common Area, Guest Suite, Meeting Room, Pool, Private Drive/Road, Recreation Facilities, Recreation Room, Sauna, Spa/Hot Tub, Street Lighting
Roof Type Fibreglass Shingle
Handicap Access Ground Level Main Floor, No Step Entrance, Primary Bedroom on Main
Parking Type Attached, Garage
Total Parking Spaces 2
Building
Lot Description Cul-de-sac, Irregular Lot, Level, Private, Serviced
Building Description Frame Wood,Insulation: Ceiling,Insulation: Walls,Stucco, Rancher
Faces North
Story 2
Foundation Poured Concrete
Sewer Sewer To Lot
Water Municipal
Architectural Style California
Structure Type Frame Wood,Insulation: Ceiling,Insulation: Walls,Stucco
Others
HOA Fee Include Garbage Removal,Insurance,Maintenance Grounds,Maintenance Structure,Property Management,Recycling,Sewer,Water
Tax ID 002-239-019
Ownership Freehold/Strata
Acceptable Financing Purchaser To Finance
Listing Terms Purchaser To Finance
Pets Description Birds, Cats, Dogs
Read Less
Want to know what your home might be worth? Contact us for a FREE valuation!

Our team is ready to help you sell your home for the highest possible price ASAP
Bought with RE/MAX Camosun






