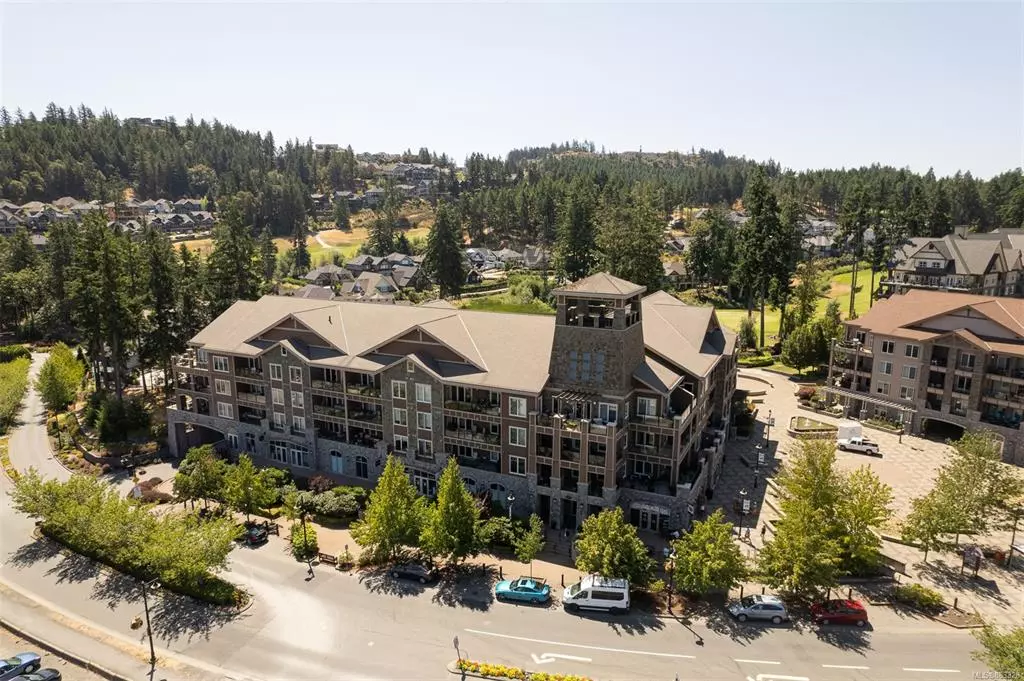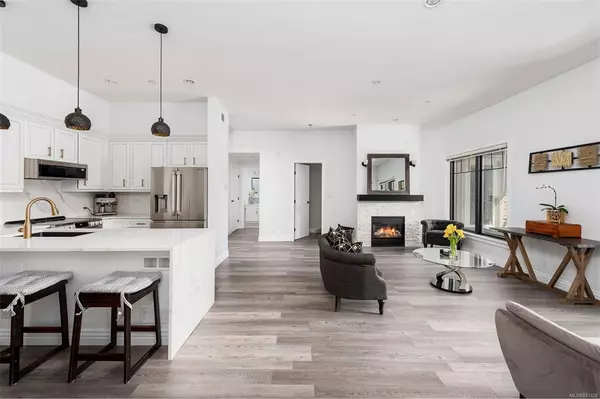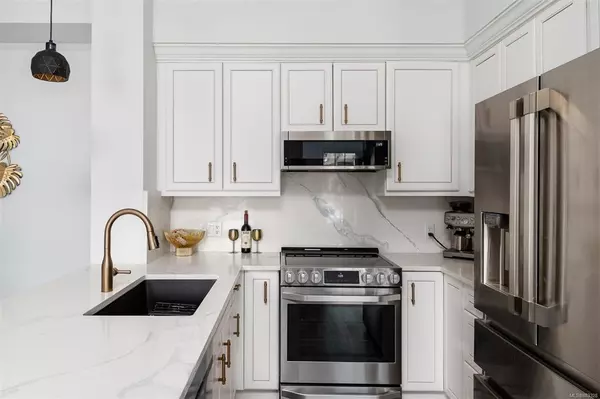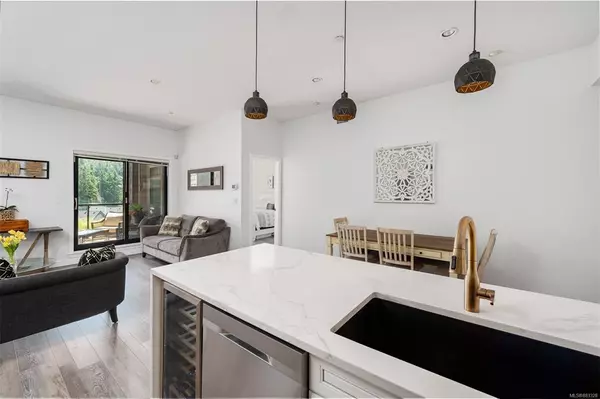$690,000
$699,900
1.4%For more information regarding the value of a property, please contact us for a free consultation.
1325 Bear Mountain Pkwy #416 Langford, BC V9B 6T8
2 Beds
2 Baths
1,338 SqFt
Key Details
Sold Price $690,000
Property Type Condo
Sub Type Condo Apartment
Listing Status Sold
Purchase Type For Sale
Square Footage 1,338 sqft
Price per Sqft $515
Subdivision Ponds Landing
MLS Listing ID 883328
Sold Date 10/04/21
Style Condo
Bedrooms 2
HOA Fees $638/mo
Rental Info Unrestricted
Year Built 2006
Annual Tax Amount $2,736
Tax Year 2020
Property Description
Penthouse unit located in the highly desired Ponds Landing building in the heart of Bear Mountain Resort! This stunning home has been updated throughout with high end finishing, designer fixtures and a soft classic colour palette to highlight the exceptional spaces.Offering 10 ft ceilings,this open concept floor plan presents a gourmet chefs kitchen with sit up waterfall quartz island,brushed gold hardware & faucet,Decor appliances,wine fridge and separate dining area,ideal for entertaining.The living room features a cozy gas fireplace and walk out patio overlooking the 9th hole of the mountain course.The generous sized primary bedroom boasts oversized windows,a spa like ensuite and his &hers closets.The 2nd bedroom can double as a master,offering a 3 piece ensuite,double closets and is located on the opposite end creating privacy.Enjoy the heat pump all year round for efficiency and comfort.Complete with insuite laundry,storage locker and secured parking stall this home offers it all.
Location
State BC
County Capital Regional District
Area La Bear Mountain
Direction Southeast
Rooms
Basement Other
Main Level Bedrooms 2
Kitchen 1
Interior
Interior Features Controlled Entry, Elevator
Heating Electric, Heat Pump, Natural Gas
Cooling Air Conditioning
Flooring Laminate, Tile, Vinyl
Fireplaces Number 1
Fireplaces Type Gas, Living Room
Fireplace 1
Window Features Blinds,Insulated Windows
Appliance Dishwasher, Dryer, Oven/Range Electric, Range Hood, Refrigerator, Washer
Laundry In Unit
Exterior
Exterior Feature Balcony/Patio
Amenities Available Common Area, Elevator(s)
Roof Type Asphalt Shingle
Handicap Access Primary Bedroom on Main, Wheelchair Friendly
Total Parking Spaces 1
Building
Lot Description Family-Oriented Neighbourhood, Irregular Lot, Near Golf Course
Building Description Cement Fibre,Frame Wood,Stone, Condo
Faces Southeast
Story 4
Foundation Poured Concrete
Sewer Sewer Connected
Water Municipal
Architectural Style West Coast
Structure Type Cement Fibre,Frame Wood,Stone
Others
HOA Fee Include Caretaker,Garbage Removal,Hot Water,Insurance,Maintenance Structure,Property Management
Tax ID 026-750-716
Ownership Freehold/Strata
Pets Description Aquariums, Birds, Cats, Dogs, Number Limit
Read Less
Want to know what your home might be worth? Contact us for a FREE valuation!

Our team is ready to help you sell your home for the highest possible price ASAP
Bought with Royal LePage Coast Capital - Oak Bay






