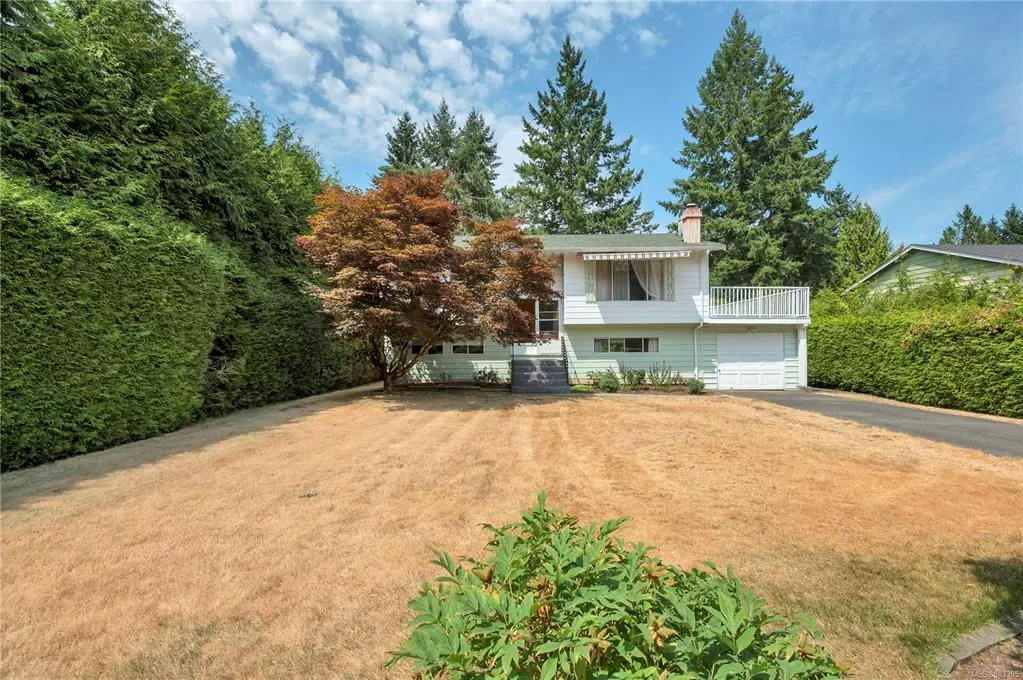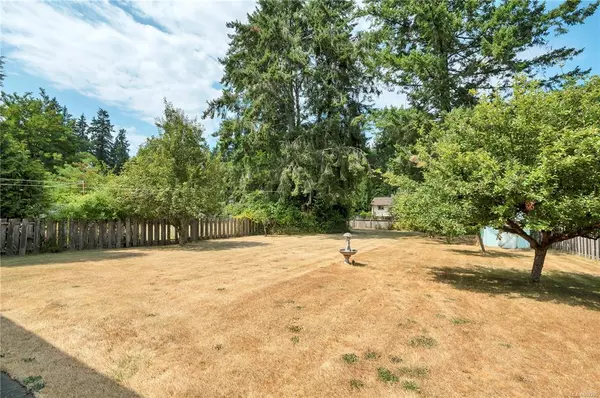$675,000
$624,900
8.0%For more information regarding the value of a property, please contact us for a free consultation.
2515 Mabley Rd Courtenay, BC V9N 9K2
3 Beds
2 Baths
2,205 SqFt
Key Details
Sold Price $675,000
Property Type Single Family Home
Sub Type Single Family Detached
Listing Status Sold
Purchase Type For Sale
Square Footage 2,205 sqft
Price per Sqft $306
MLS Listing ID 883395
Sold Date 09/23/21
Style Split Entry
Bedrooms 3
Rental Info Unrestricted
Year Built 1976
Annual Tax Amount $2,292
Tax Year 2020
Lot Size 0.380 Acres
Acres 0.38
Lot Dimensions rectangle
Property Description
3 bedroom 2 bath family home. This 2 level home has tons of potential. You are on a quiet no thru road, centrally located. The house is 2 bedrooms and 1 bath up. There's an 11' x 22' patio through sliders off the kitchen. The living room has a wood burning fireplace. The main bath has an updated vanity. The lower level features 1 bedroom, 1 full bath, laundry, a large storage room and a large rec room with a wood stove and a slider to the back yard. The level lot is over 1/3 of an acre, very private and features mature landscaping, 2 pear tree's and 2 apple tree's. The home also features a newer roof and a single garage and a garden shed. This property is zoned for a suite or potential carriage house.
Location
State BC
County Comox Valley Regional District
Area Cv Courtenay West
Zoning R-1
Direction South
Rooms
Other Rooms Storage Shed
Basement Full
Main Level Bedrooms 2
Kitchen 1
Interior
Heating Baseboard, Electric
Cooling None
Flooring Mixed
Fireplaces Number 2
Fireplaces Type Wood Burning, Wood Stove
Fireplace 1
Appliance F/S/W/D
Laundry In House
Exterior
Exterior Feature Awning(s), Balcony/Deck
Garage Spaces 1.0
Roof Type Fibreglass Shingle
Parking Type Garage, On Street, Open, RV Access/Parking
Total Parking Spaces 5
Building
Lot Description Central Location, Family-Oriented Neighbourhood
Building Description Concrete,Frame Wood,Vinyl Siding, Split Entry
Faces South
Foundation Poured Concrete
Sewer Septic System
Water Municipal
Additional Building Potential
Structure Type Concrete,Frame Wood,Vinyl Siding
Others
Tax ID 001-479-229
Ownership Freehold
Pets Description Aquariums, Birds, Caged Mammals, Cats, Dogs
Read Less
Want to know what your home might be worth? Contact us for a FREE valuation!

Our team is ready to help you sell your home for the highest possible price ASAP
Bought with eXp Realty






