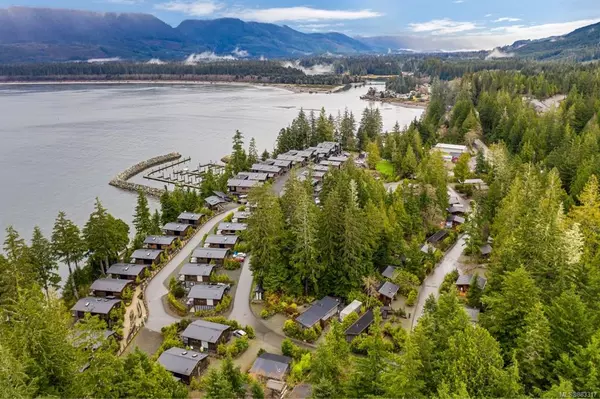$449,500
$449,500
For more information regarding the value of a property, please contact us for a free consultation.
6574 Baird Rd #46 Port Renfrew, BC V0S 1K0
1 Bed
1 Bath
515 SqFt
Key Details
Sold Price $449,500
Property Type Single Family Home
Sub Type Single Family Detached
Listing Status Sold
Purchase Type For Sale
Square Footage 515 sqft
Price per Sqft $872
Subdivision Wild Coast Cottages- Oceanside
MLS Listing ID 883317
Sold Date 10/20/21
Style Rancher
Bedrooms 1
HOA Fees $168/mo
Rental Info Unrestricted
Year Built 2010
Annual Tax Amount $1,431
Tax Year 2020
Lot Size 2,613 Sqft
Acres 0.06
Property Description
Looking for that sweet little get away or living the good life in this beautifully designed cottage in a lush, oceanside setting. Amid coastal rain forest, towering mountains, and windswept beaches, is an undiscovered natural playground. An opportunity for adventure, investment, and a chance to create family memories that last for generations. These small-footprint homes are well-built, embodying a return to living simply. Interior finishing details include quality appliances including microwave, toaster oven, coffee maker, electric kettle, laminate wood flooring and warm, west-coast inspired colors and textures. One of the most spacious cottages built. Exterior finishing includes cedar shingle frontages & resilient metal roof. Well designed with a center living space *pull out sofa bed plus a bedroom and a kitchen-dining area. Enjoy the best with this full time living property with lots of outdoor adventures at your doorstep. South facing deck with fully fenced yard.
Location
State BC
County Capital Regional District
Area Sk Port Renfrew
Zoning TC-1
Direction South
Rooms
Basement Crawl Space
Main Level Bedrooms 1
Kitchen 1
Interior
Interior Features Eating Area
Heating Baseboard, Electric
Cooling None
Flooring Laminate
Fireplaces Number 1
Fireplaces Type Electric
Fireplace 1
Window Features Window Coverings
Appliance Oven/Range Electric, Refrigerator
Laundry Common Area
Exterior
Exterior Feature Balcony/Patio
Utilities Available Cable To Lot, Electricity To Lot, Phone Available, Underground Utilities
Amenities Available Common Area, Private Drive/Road, Street Lighting, Other
Waterfront 1
Waterfront Description Ocean
Roof Type Metal
Handicap Access Ground Level Main Floor, Primary Bedroom on Main
Parking Type Driveway, Guest, RV Access/Parking
Total Parking Spaces 1
Building
Lot Description Marina Nearby, Rectangular Lot, Serviced, Walk on Waterfront
Building Description Cement Fibre,Insulation: Ceiling,Insulation: Walls,Wood, Rancher
Faces South
Story 1
Foundation Poured Concrete
Sewer Septic System: Common
Water Municipal
Architectural Style Cottage/Cabin
Additional Building None
Structure Type Cement Fibre,Insulation: Ceiling,Insulation: Walls,Wood
Others
HOA Fee Include Insurance,Maintenance Grounds,Property Management,Septic
Tax ID 028-693-051
Ownership Freehold/Strata
Pets Description Aquariums, Birds, Caged Mammals, Cats, Dogs
Read Less
Want to know what your home might be worth? Contact us for a FREE valuation!

Our team is ready to help you sell your home for the highest possible price ASAP
Bought with Pemberton Holmes - Sooke






