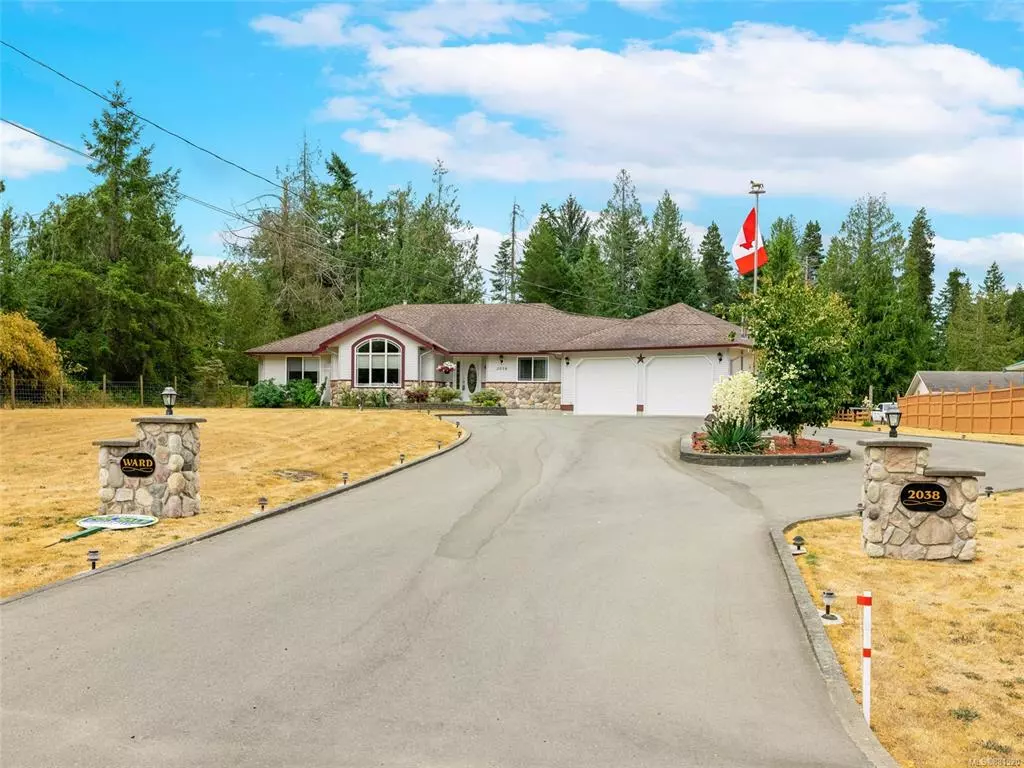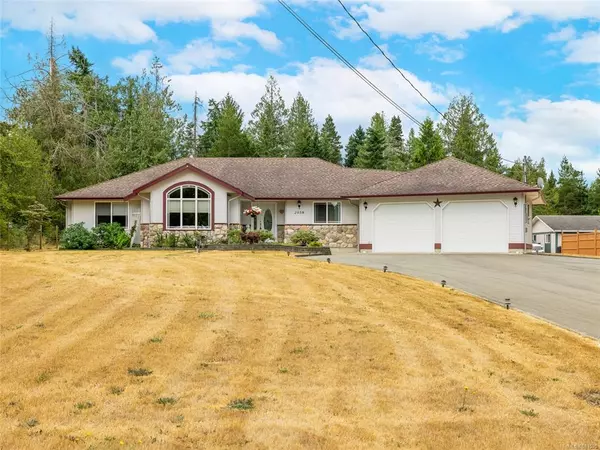$1,125,000
$1,150,000
2.2%For more information regarding the value of a property, please contact us for a free consultation.
2038 Pierpont Rd Coombs, BC V0R 1M0
3 Beds
3 Baths
1,843 SqFt
Key Details
Sold Price $1,125,000
Property Type Single Family Home
Sub Type Single Family Detached
Listing Status Sold
Purchase Type For Sale
Square Footage 1,843 sqft
Price per Sqft $610
MLS Listing ID 881520
Sold Date 09/28/21
Style Rancher
Bedrooms 3
Rental Info Unrestricted
Year Built 2001
Annual Tax Amount $2,927
Tax Year 2020
Lot Size 1.310 Acres
Acres 1.31
Property Description
Beautiful and Spacious Family Home with Detached Suite in Coombs. This sprawling ranch style home is set onto a 1.31 acre lot and has everything that your family could need and more. The main home is a spacious 1800+ square feet, and features 3 beds and 2.5 baths. This home has been meticulously cared for and is in pristine condition, from the large living room with oversized windows and stone wall propane fireplace, the dining room with recessed nook for your china cabinet, to the chef's dream kitchen with the expansive granite counters, kitchen island, skylight and eating nook. The bedrooms and bathrooms are no less impressive, with a generous master suite with walk-in closet and ensuite, plus 2 additional spacious bedrooms. This property also features a 1 bed detached cottage, complete with its own laundry. All of this set on a gorgeous acreage, with sprawling lawns and a lovely firepit. This is the legacy estate you have been waiting for, so contact us today as it won't last long!
Location
State BC
County Nanaimo Regional District
Area Pq Errington/Coombs/Hilliers
Direction See Remarks
Rooms
Basement Crawl Space
Main Level Bedrooms 3
Kitchen 1
Interior
Interior Features Breakfast Nook, Ceiling Fan(s), Dining Room, Dining/Living Combo, Eating Area, French Doors, Storage
Heating Electric, Heat Pump
Cooling Air Conditioning
Fireplaces Number 1
Fireplaces Type Propane
Fireplace 1
Window Features Blinds,Screens,Skylight(s),Vinyl Frames,Window Coverings
Appliance Dishwasher, Dryer, F/S/W/D, Microwave, Oven/Range Electric, Refrigerator, Washer, Water Filters
Laundry In House
Exterior
Garage Spaces 2.0
View Y/N 1
View Mountain(s)
Roof Type Fibreglass Shingle
Parking Type Garage Double
Total Parking Spaces 2
Building
Lot Description Acreage, Easy Access, Family-Oriented Neighbourhood, Landscaped, Level, Marina Nearby, Near Golf Course, Park Setting, Quiet Area, Recreation Nearby, Shopping Nearby
Building Description Frame Wood,Insulation: Ceiling,Insulation: Walls,Stone,Vinyl Siding,Wood, Rancher
Faces See Remarks
Foundation Poured Concrete
Sewer Septic System
Water Well: Drilled
Structure Type Frame Wood,Insulation: Ceiling,Insulation: Walls,Stone,Vinyl Siding,Wood
Others
Tax ID 018-419-020
Ownership Freehold
Pets Description Aquariums, Birds, Caged Mammals, Cats, Dogs
Read Less
Want to know what your home might be worth? Contact us for a FREE valuation!

Our team is ready to help you sell your home for the highest possible price ASAP
Bought with 460 Realty Inc. (NA)






