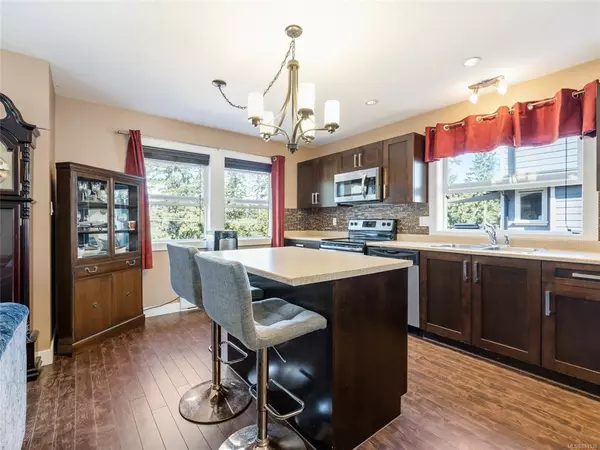$665,000
$674,900
1.5%For more information regarding the value of a property, please contact us for a free consultation.
1042 Skylar Cir Shawnigan Lake, BC V0R 2W3
3 Beds
4 Baths
1,702 SqFt
Key Details
Sold Price $665,000
Property Type Single Family Home
Sub Type Single Family Detached
Listing Status Sold
Purchase Type For Sale
Square Footage 1,702 sqft
Price per Sqft $390
MLS Listing ID 881538
Sold Date 09/29/21
Style Main Level Entry with Lower/Upper Lvl(s)
Bedrooms 3
HOA Fees $77/mo
Rental Info Unrestricted
Year Built 2013
Annual Tax Amount $4,314
Tax Year 2020
Lot Size 5,662 Sqft
Acres 0.13
Property Description
Beautiful and Spacious Family Home. Welcome to the good life in Shawnigan Lake! This 3 bedroom, 4 bathroom home was newly built in 2013, and is just minutes from the beach. The home features a well laid out floor plan, spread out on three levels. Enter on the main level, which is bright and open, and you will find a stylish and spacious kitchen with island, stainless appliances, living room with gas fireplace, and a beautiful deck to take in the natural beauty surrounding you. Upstairs you will find 3 bedrooms, including the spacious primary bedroom with walk in closet and 5 piece ensuite. The lower level is the perfect hang out space, with a generous rec room, 4 piece bath, and ample storage. There's also access to your large fully fenced backyard, with plenty of room to play. In an ideal friendly neighborhood location, this home is nestled among abundant green space and is central to waterfront access and many recreational trails. Discover how good life at the lake can be!
Location
State BC
County Cowichan Valley Regional District
Area Ml Shawnigan
Direction See Remarks
Rooms
Basement None
Kitchen 1
Interior
Heating Baseboard, Electric, Natural Gas
Cooling None
Fireplaces Number 1
Fireplaces Type Gas
Fireplace 1
Laundry In House
Exterior
Garage Spaces 1.0
Roof Type Fibreglass Shingle
Total Parking Spaces 2
Building
Lot Description Rectangular Lot
Building Description Cement Fibre,Frame Wood,Insulation: Ceiling,Insulation: Walls, Main Level Entry with Lower/Upper Lvl(s)
Faces See Remarks
Story 3
Foundation Poured Concrete
Sewer Sewer To Lot
Water Municipal
Structure Type Cement Fibre,Frame Wood,Insulation: Ceiling,Insulation: Walls
Others
Tax ID 028-602-692
Ownership Freehold/Strata
Pets Description Aquariums, Birds, Caged Mammals, Cats, Dogs
Read Less
Want to know what your home might be worth? Contact us for a FREE valuation!

Our team is ready to help you sell your home for the highest possible price ASAP
Bought with One Percent Realty






