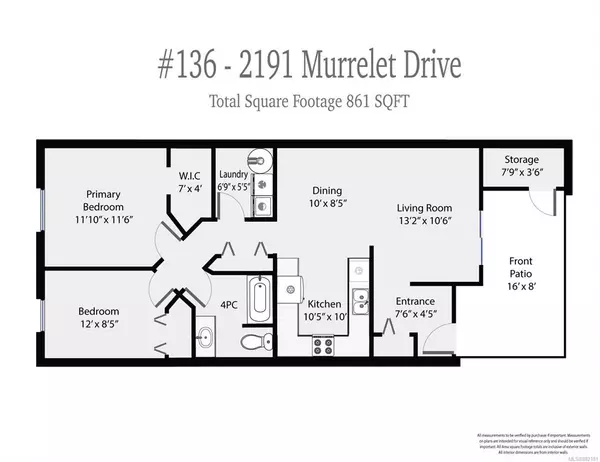$375,000
$374,900
For more information regarding the value of a property, please contact us for a free consultation.
2191 Murrelet Dr #136 Comox, BC V9M 3Y1
2 Beds
1 Bath
861 SqFt
Key Details
Sold Price $375,000
Property Type Townhouse
Sub Type Row/Townhouse
Listing Status Sold
Purchase Type For Sale
Square Footage 861 sqft
Price per Sqft $435
Subdivision Aspen Village
MLS Listing ID 882181
Sold Date 08/12/21
Style Rancher
Bedrooms 2
HOA Fees $235/mo
Rental Info Some Rentals
Year Built 1996
Annual Tax Amount $1,578
Tax Year 2020
Property Description
Main level living in Aspen Village, located in a great area of Comox only a short walk to grocery store, schools, restaurants, and parks, or a short drive to downtown Comox. Vacant and ready for a new owner or investor. A well managed strata with a healthy contingency, no age restriction & 2 pets are allowed. A maximum of 8 units in the development can be rented at one time with a minimum of 6 month rental and no more than 4 occupants *As of July 15th, 2021 there are 3 units currently rented which is an opportunity for an investor/owner to rent this unit. Spacious front patio, parking pad & exterior storage room. Open concept plan with 2 well sized bedrooms (1 with a walk in closet), updated 4pc & laundry room. Kitchen with stainless steel appliances, modern lighting, laminate flooring. Recently painted and professionally cleaned it's available and move in ready. Strata information available by request of your Realtor, call them today to book a short notice showing!
Location
State BC
County Comox, Town Of
Area Cv Comox (Town Of)
Zoning RM3.1
Direction West
Rooms
Other Rooms Storage Shed
Basement None
Main Level Bedrooms 2
Kitchen 1
Interior
Heating Baseboard, Electric
Cooling None
Flooring Mixed
Window Features Aluminum Frames,Insulated Windows
Appliance Dishwasher, F/S/W/D
Laundry In House
Exterior
Exterior Feature Low Maintenance Yard
Roof Type Asphalt Shingle
Handicap Access Accessible Entrance, Ground Level Main Floor
Parking Type Driveway, Open
Total Parking Spaces 1
Building
Lot Description Central Location, Family-Oriented Neighbourhood, Marina Nearby, Near Golf Course, Quiet Area, Recreation Nearby, Shopping Nearby, Southern Exposure
Building Description Frame Wood,Vinyl Siding, Rancher
Faces West
Story 1
Foundation Slab
Sewer Sewer Connected
Water Municipal
Additional Building Potential
Structure Type Frame Wood,Vinyl Siding
Others
HOA Fee Include Insurance,Maintenance Grounds,Property Management,Recycling,Sewer,Water
Restrictions Easement/Right of Way
Tax ID 023 421 185
Ownership Freehold/Strata
Pets Description Aquariums, Birds, Cats, Dogs, Number Limit
Read Less
Want to know what your home might be worth? Contact us for a FREE valuation!

Our team is ready to help you sell your home for the highest possible price ASAP
Bought with Royal LePage-Comox Valley (CV)






