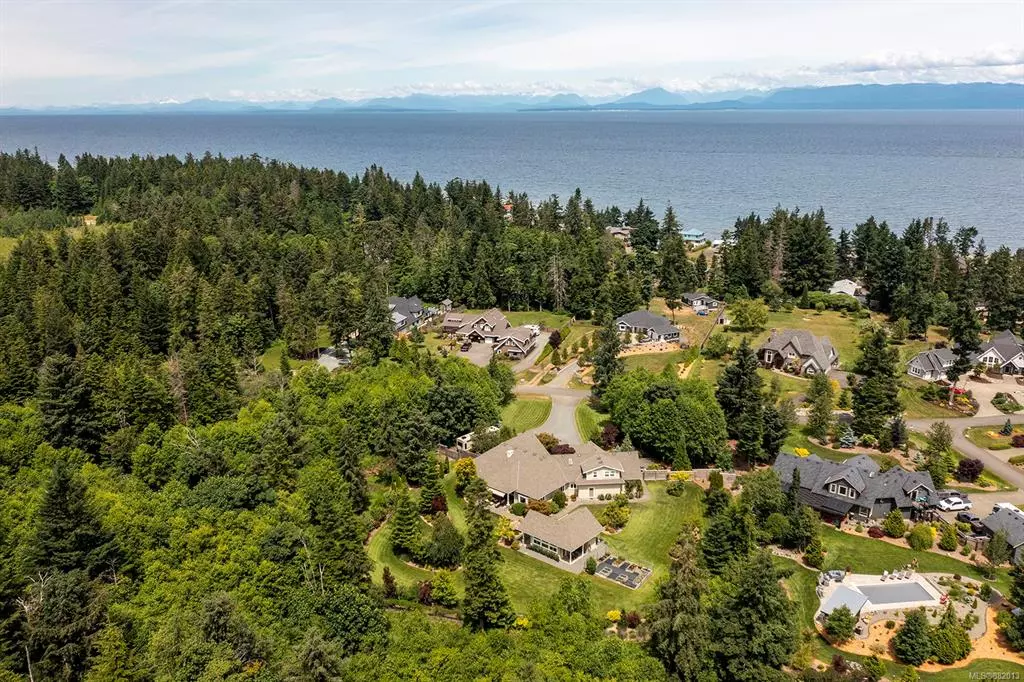$1,900,000
$1,950,000
2.6%For more information regarding the value of a property, please contact us for a free consultation.
1063 Kincora Lane Comox, BC V9M 4C5
4 Beds
4 Baths
3,936 SqFt
Key Details
Sold Price $1,900,000
Property Type Single Family Home
Sub Type Single Family Detached
Listing Status Sold
Purchase Type For Sale
Square Footage 3,936 sqft
Price per Sqft $482
Subdivision Kincora Ridge
MLS Listing ID 882013
Sold Date 10/05/21
Style Main Level Entry with Upper Level(s)
Bedrooms 4
HOA Fees $100/mo
Rental Info Unrestricted
Year Built 2012
Annual Tax Amount $6,658
Tax Year 2020
Lot Size 1.870 Acres
Acres 1.87
Property Description
Stunning Estate Property in Kincora Ridge, a gated beachside community only minutes from town. Built in 2012, this distinctive property blends meticulous craftsmanship with refined elegance for comfort without compromise. Streaming sunlight highlights the open concept plan of generous proportions, 3,936 sf, 4 BD/ 4 BA. Euro-line windows w/ tilt & turn, impressive millwork, white oak plank flooring, high efficiency gas boiler for in-floor radiant heating, split pump cooling, HRV, doggie bath, 2 car garage – 1 for 1 tonne long box - 30’8”. Spectacular kitchen with expansive island, soapstone counters, high end appliances, abundant cabinets. Enchanting garden views across the sprawling lawns of 1.87 acres, fully fenced, with pool house. Underground services, natural gas, and a state of the art septic treatment facility. Enjoy building guidelines to ensure design standards and quality while maintaining property values. Few properties offer the connected seclusion you will find here.
Location
State BC
County Comox Valley Regional District
Area Cv Comox Peninsula
Zoning CR-1
Direction Northeast
Rooms
Other Rooms Workshop
Basement Crawl Space
Main Level Bedrooms 2
Kitchen 1
Interior
Heating Natural Gas, Radiant Floor
Cooling Air Conditioning
Flooring Carpet, Tile, Wood
Fireplaces Number 1
Fireplaces Type Gas
Fireplace 1
Window Features Insulated Windows
Appliance Dishwasher, F/S/W/D, See Remarks
Laundry In House
Exterior
Exterior Feature Awning(s), Fencing: Full
Garage Spaces 2.0
Amenities Available Private Drive/Road, Secured Entry, Street Lighting
Roof Type Asphalt Shingle
Handicap Access Primary Bedroom on Main, Wheelchair Friendly
Parking Type Garage Double
Total Parking Spaces 2
Building
Lot Description Central Location, Easy Access, Gated Community, Landscaped, Level, Marina Nearby, Near Golf Course, Park Setting, Private, Quiet Area, Recreation Nearby, Rural Setting, Shopping Nearby
Building Description Cement Fibre,Insulation All, Main Level Entry with Upper Level(s)
Faces Northeast
Story 2
Foundation Poured Concrete
Sewer Septic System: Common
Water Municipal
Additional Building None
Structure Type Cement Fibre,Insulation All
Others
HOA Fee Include Maintenance Grounds,Property Management,Septic
Restrictions Building Scheme
Tax ID 026-804-913
Ownership Freehold/Strata
Pets Description Cats, Dogs
Read Less
Want to know what your home might be worth? Contact us for a FREE valuation!

Our team is ready to help you sell your home for the highest possible price ASAP
Bought with RE/MAX Ocean Pacific Realty (CX)






