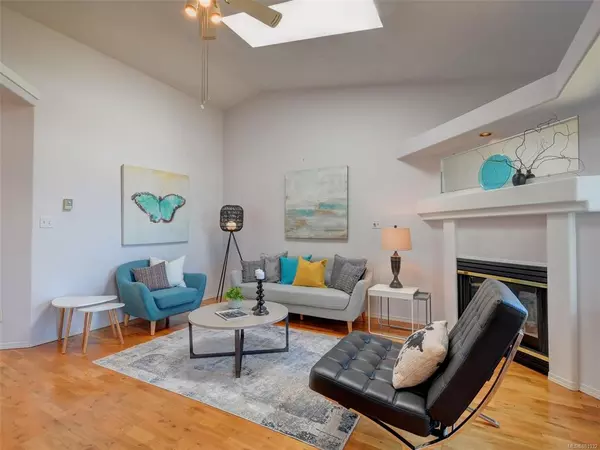$569,000
$585,000
2.7%For more information regarding the value of a property, please contact us for a free consultation.
9933 Chemainus Rd #16 Chemainus, BC V0R 1K0
2 Beds
2 Baths
1,056 SqFt
Key Details
Sold Price $569,000
Property Type Townhouse
Sub Type Row/Townhouse
Listing Status Sold
Purchase Type For Sale
Square Footage 1,056 sqft
Price per Sqft $538
Subdivision Station Ridge
MLS Listing ID 881932
Sold Date 08/31/21
Style Rancher
Bedrooms 2
HOA Fees $244/mo
Rental Info No Rentals
Year Built 1994
Annual Tax Amount $3,471
Tax Year 2021
Lot Size 1,306 Sqft
Acres 0.03
Property Description
OCEAN & MOUNTAIN VIEW PATIO HOME! Welcome to Station Ridge, an enclave of wonderful homes situated within walking distance to trails, restaurants, pharmacy, shopping, and the many amenities that Chemainus offers. This 2BD, 2BA, 1,056SF one-level home is bright and cheery with large windows showcasing the East views, skylights, and vaulted ceiling flood the main living spaces with natural light. Original owner, this townhome is ready for your updating and includes a cozy gas fireplace, private sunny patio and surrounding gardens, large bedrooms, great storage and attic/crawl spaces too! This rare end unit also offers 3+ parking spaces with a double detached garage and side parking. This delightful community is not only adult-oriented (19+), but also pet friendly (1 dog or 1 cat w/ no size restrictions) and offers a guest suite aka “The Caboose”. A well run self-managed strata with bookkeeper and pride of ownership is evident throughout this special development. Do not miss this one!
Location
State BC
County North Cowichan, Municipality Of
Area Du Chemainus
Direction East
Rooms
Basement Crawl Space
Main Level Bedrooms 2
Kitchen 1
Interior
Interior Features Dining Room, French Doors, Storage, Vaulted Ceiling(s)
Heating Baseboard, Electric, Natural Gas
Cooling None
Flooring Carpet, Laminate, Linoleum
Fireplaces Number 1
Fireplaces Type Gas
Equipment Central Vacuum
Fireplace 1
Window Features Blinds,Insulated Windows,Screens,Skylight(s)
Appliance F/S/W/D, Range Hood
Laundry In Unit
Exterior
Exterior Feature Balcony/Patio
Garage Spaces 2.0
Amenities Available Workshop Area
View Y/N 1
View Mountain(s), Ocean
Roof Type Asphalt Shingle
Handicap Access Accessible Entrance, Ground Level Main Floor, Primary Bedroom on Main
Parking Type Additional, Detached, Driveway, Garage Double, Guest
Total Parking Spaces 3
Building
Lot Description Adult-Oriented Neighbourhood, Landscaped, Marina Nearby, Near Golf Course, Private, Quiet Area, Recreation Nearby, Shopping Nearby, Southern Exposure
Building Description Insulation: Ceiling,Insulation: Walls, Rancher
Faces East
Story 1
Foundation Poured Concrete
Sewer Sewer To Lot
Water Municipal
Architectural Style Patio Home
Additional Building None
Structure Type Insulation: Ceiling,Insulation: Walls
Others
HOA Fee Include Garbage Removal,Insurance,Maintenance Grounds,Maintenance Structure,Recycling,Sewer,Water
Tax ID 018-742-882
Ownership Freehold
Pets Description Aquariums, Birds, Caged Mammals, Cats, Dogs
Read Less
Want to know what your home might be worth? Contact us for a FREE valuation!

Our team is ready to help you sell your home for the highest possible price ASAP
Bought with eXp Realty






