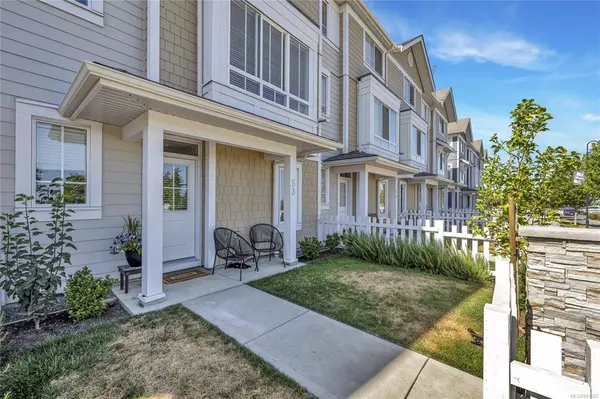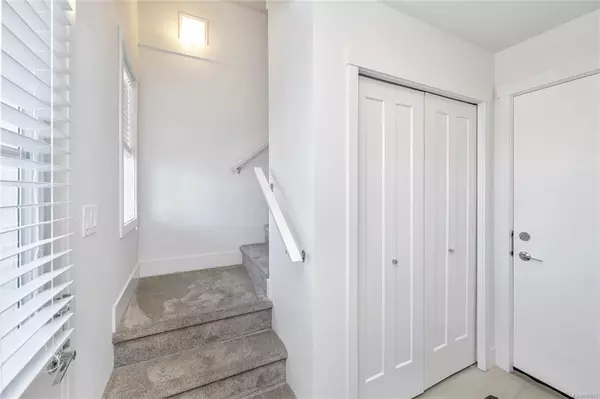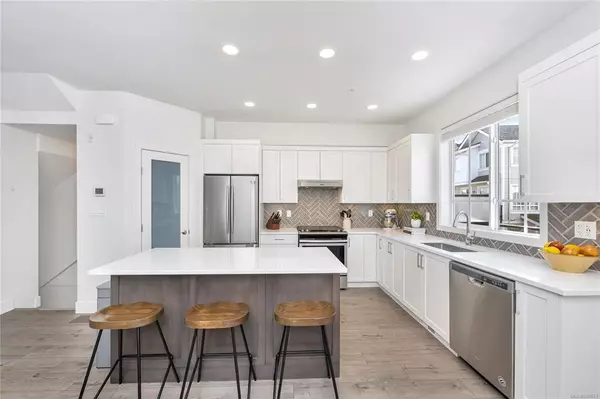$750,000
$724,900
3.5%For more information regarding the value of a property, please contact us for a free consultation.
370 Latoria Blvd #53 Colwood, BC V9C 0N9
3 Beds
3 Baths
1,401 SqFt
Key Details
Sold Price $750,000
Property Type Townhouse
Sub Type Row/Townhouse
Listing Status Sold
Purchase Type For Sale
Square Footage 1,401 sqft
Price per Sqft $535
Subdivision West Commons
MLS Listing ID 881672
Sold Date 08/16/21
Style Ground Level Entry With Main Up
Bedrooms 3
HOA Fees $228/mo
Rental Info Unrestricted
Year Built 2019
Annual Tax Amount $3,038
Tax Year 2021
Lot Size 1,742 Sqft
Acres 0.04
Property Description
Welcome home to this bright, custom & upgraded, well-laid-out townhome w/ double car garage right on the edge of all the action and development in Royal Bay! The 9-foot ceilings, flex room downstairs, open concept layout, main floor powder room, spacious kitchen w/ a gas range, large pantry, and quartz countertops are perfect for entertaining. Three bedrooms tucked away upstairs, with ensuite & and a walk-in closet in the primary bedroom and full second bathroom and laundry area. Enjoy greeting the day with ocean view sunrises from the primary bedroom, to ending the day reading a book on the living room window seat. This family-friendly development has all the perks for a community-loving family and is a close drive to shopping, shops, schools, etc.
Location
State BC
County Capital Regional District
Area Co Royal Bay
Direction North
Rooms
Basement None
Kitchen 1
Interior
Interior Features Closet Organizer, Dining/Living Combo
Heating Electric, Natural Gas
Cooling None
Fireplaces Number 1
Fireplaces Type Electric
Fireplace 1
Laundry In House
Exterior
Exterior Feature Balcony/Deck, Fenced, Garden, Sprinkler System
Garage Spaces 2.0
Utilities Available Natural Gas To Lot
View Y/N 1
View Mountain(s), Ocean
Roof Type Asphalt Shingle
Parking Type Garage Double
Total Parking Spaces 2
Building
Building Description Cement Fibre,Frame Wood,Glass,Insulation All, Ground Level Entry With Main Up
Faces North
Story 3
Foundation Poured Concrete
Sewer Sewer Connected
Water Municipal
Architectural Style West Coast
Structure Type Cement Fibre,Frame Wood,Glass,Insulation All
Others
Tax ID 031-078-028
Ownership Freehold/Strata
Pets Description Cats, Dogs, Number Limit
Read Less
Want to know what your home might be worth? Contact us for a FREE valuation!

Our team is ready to help you sell your home for the highest possible price ASAP
Bought with Day Team Realty Ltd






