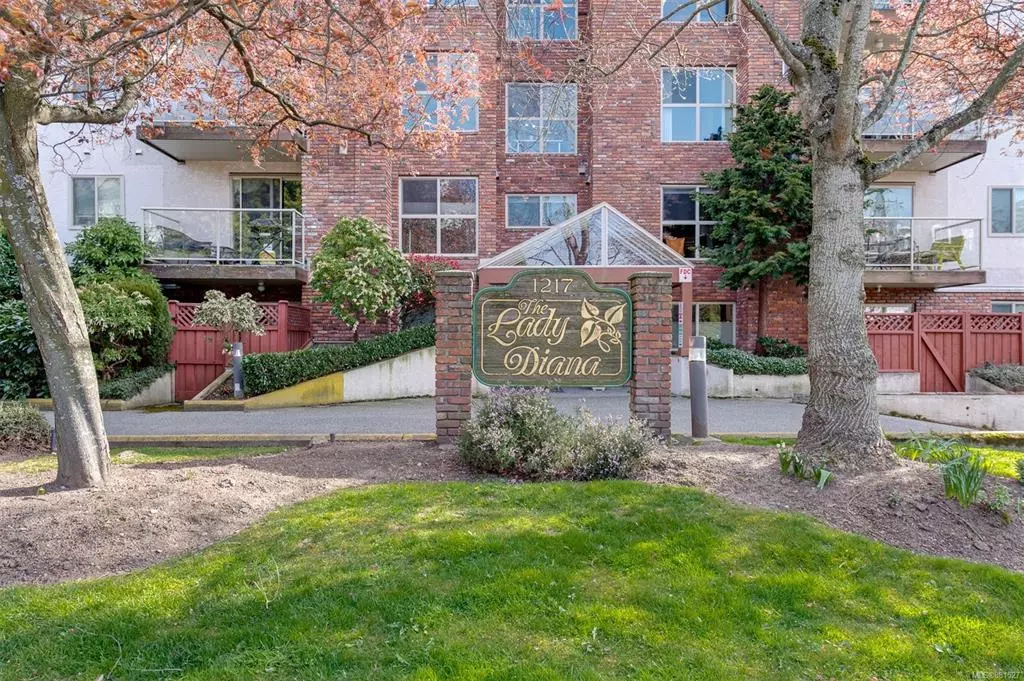$480,000
$489,000
1.8%For more information regarding the value of a property, please contact us for a free consultation.
1217 Pandora Ave #305 Victoria, BC V8R 3R3
2 Beds
2 Baths
1,238 SqFt
Key Details
Sold Price $480,000
Property Type Condo
Sub Type Condo Apartment
Listing Status Sold
Purchase Type For Sale
Square Footage 1,238 sqft
Price per Sqft $387
Subdivision Lady Diana
MLS Listing ID 881527
Sold Date 09/07/21
Style Condo
Bedrooms 2
HOA Fees $467/mo
Rental Info No Rentals
Year Built 1989
Annual Tax Amount $2,648
Tax Year 2021
Lot Size 1,306 Sqft
Acres 0.03
Property Description
Condos too small for your liking? 1300 ft here, your search is over. Marvel at the size of this living area. A Live/Dine/Work/Play space and it all fits!! Solid Oak kitchen cabinets & plenty of storage in the pantry for the Costco buys. This building sits high on a hill, looking south, with glimpses of the Olympic Mtns. The sun shines into this space all day long. A lovely row of trees and greenery provides some relief from this heat and gives you loads of privacy through the huge picture windows. The unique design of the building creates a lovely main bedroom bay window. Some updates and almost all the appliances are new but there's lots of opportunity to personalize this space. The building was remediated and is professionally managed. Additional storage and underground parking tops it off. We know how hard it's been for buyers to find an affordable home - maybe this will be the one for you? No Property Transfer Tax for first time buyers and you can bring your small pets.
Location
State BC
County Capital Regional District
Area Vi Jubilee
Direction North
Rooms
Basement None
Kitchen 1
Interior
Interior Features Breakfast Nook, Closet Organizer, Controlled Entry, Dining/Living Combo, Storage
Heating Baseboard, Electric, Natural Gas
Cooling None
Flooring Mixed
Fireplaces Number 1
Fireplaces Type Gas
Fireplace 1
Window Features Aluminum Frames,Bay Window(s),Blinds,Screens
Appliance Dishwasher, F/S/W/D, Microwave
Laundry In Unit
Exterior
Exterior Feature Balcony
Amenities Available Common Area, Elevator(s)
View Y/N 1
View Mountain(s)
Roof Type Membrane
Parking Type Underground
Total Parking Spaces 1
Building
Building Description Brick,Cement Fibre,Stucco, Condo
Faces North
Story 4
Foundation Poured Concrete
Sewer Sewer Connected
Water Municipal
Architectural Style Colonial
Structure Type Brick,Cement Fibre,Stucco
Others
HOA Fee Include Garbage Removal,Insurance,Maintenance Grounds,Maintenance Structure,Property Management,Recycling,Sewer,Water
Tax ID 013-468-022
Ownership Freehold/Strata
Acceptable Financing Purchaser To Finance
Listing Terms Purchaser To Finance
Pets Description Aquariums, Birds, Caged Mammals, Cats, Dogs, Number Limit, Size Limit
Read Less
Want to know what your home might be worth? Contact us for a FREE valuation!

Our team is ready to help you sell your home for the highest possible price ASAP
Bought with Royal LePage Coast Capital - Chatterton






