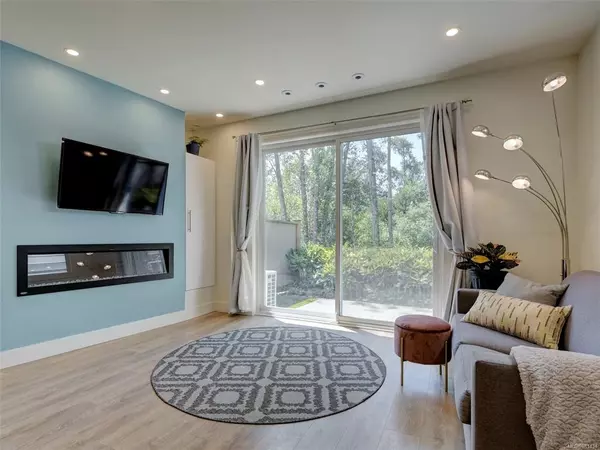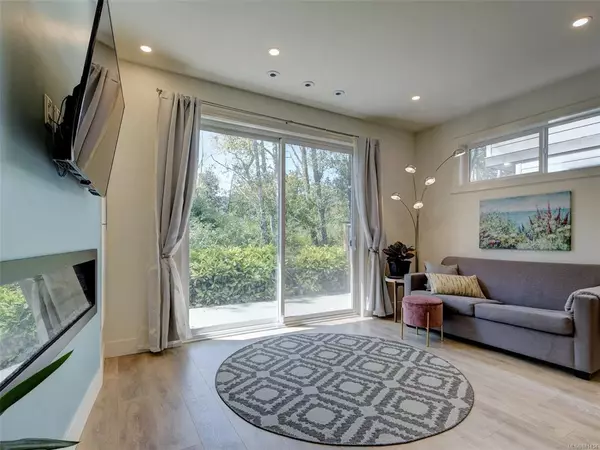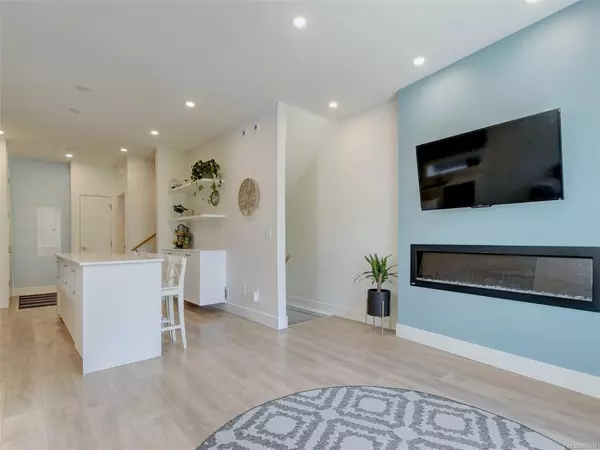$700,000
$598,500
17.0%For more information regarding the value of a property, please contact us for a free consultation.
3324 Radiant Way #104 Langford, BC V9C 0N4
3 Beds
3 Baths
1,338 SqFt
Key Details
Sold Price $700,000
Property Type Townhouse
Sub Type Row/Townhouse
Listing Status Sold
Purchase Type For Sale
Square Footage 1,338 sqft
Price per Sqft $523
Subdivision Piano
MLS Listing ID 881434
Sold Date 08/12/21
Style Main Level Entry with Upper Level(s)
Bedrooms 3
HOA Fees $244/mo
Rental Info Unrestricted
Year Built 2018
Annual Tax Amount $2,331
Tax Year 2020
Property Description
CONTEMPORARY FAMILY TOWNHOME! This must see 3 bedroom, 3 bathroom home includes a luxurious master suite with walk in closet, ensuite and huge private rooftop patio. The main floor has a bright open floor plan with the kitchen showcasing stainless appliances, quartz counters, an open eating area spilling into the living room with modern fireplace and sliding doors leading out to the huge rear patio perfect for summer entertaining and BBQ’s. Bonus features include an energy efficient heat pump for comfortable winters & cool summers, a huge 494 sqft 5’9 crawlspace for the kids to play in & storage, and the kitchen is wired for pendent lights and has extra cabinets & shelves. PIANO is a vibrant modern complex steps away from an elementary school, minutes to shopping and the fast growing Westshore Centers with the Galloping Goose Trail literally at your back door.
Location
State BC
County Capital Regional District
Area La Happy Valley
Direction East
Rooms
Basement Full, Unfinished
Kitchen 1
Interior
Interior Features Dining/Living Combo, Storage
Heating Electric, Forced Air, Heat Pump, Natural Gas
Cooling Air Conditioning
Flooring Carpet, Laminate, Tile
Fireplaces Number 1
Fireplaces Type Electric, Living Room
Equipment Central Vacuum Roughed-In
Fireplace 1
Window Features Insulated Windows
Appliance Dishwasher, F/S/W/D
Laundry In Unit
Exterior
Exterior Feature Balcony/Patio, Fencing: Full
Utilities Available Cable To Lot, Garbage, Underground Utilities
Amenities Available Street Lighting
Roof Type Asphalt Torch On,Metal
Handicap Access Ground Level Main Floor
Parking Type Guest, Open
Total Parking Spaces 2
Building
Building Description Cement Fibre,Frame Wood,Insulation: Ceiling,Insulation: Walls,Shingle-Other, Main Level Entry with Upper Level(s)
Faces East
Story 4
Foundation Poured Concrete
Sewer Sewer Connected
Water Municipal
Structure Type Cement Fibre,Frame Wood,Insulation: Ceiling,Insulation: Walls,Shingle-Other
Others
HOA Fee Include Garbage Removal,Insurance,Maintenance Structure,Property Management,Sewer,Water
Restrictions Building Scheme
Tax ID 030-467-195
Ownership Freehold/Strata
Pets Description Aquariums, Birds, Cats, Dogs
Read Less
Want to know what your home might be worth? Contact us for a FREE valuation!

Our team is ready to help you sell your home for the highest possible price ASAP
Bought with Macdonald Realty Victoria






