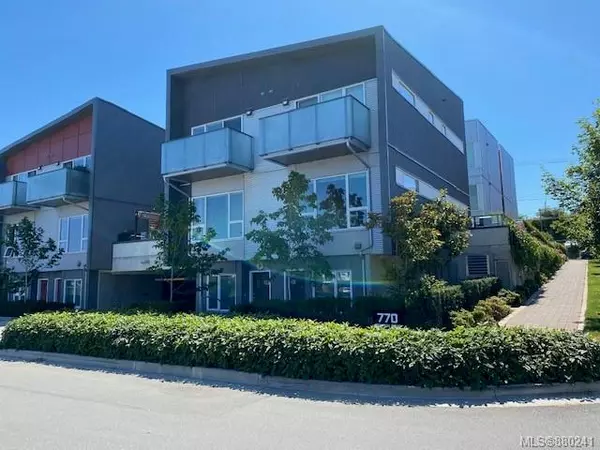$850,000
$825,000
3.0%For more information regarding the value of a property, please contact us for a free consultation.
770 Central Spur Rd #102 Victoria, BC V9A 0C1
2 Beds
3 Baths
1,244 SqFt
Key Details
Sold Price $850,000
Property Type Townhouse
Sub Type Row/Townhouse
Listing Status Sold
Purchase Type For Sale
Square Footage 1,244 sqft
Price per Sqft $683
Subdivision Horizon Skyhomes At The Railyards
MLS Listing ID 880241
Sold Date 08/25/21
Style Ground Level Entry With Main Up
Bedrooms 2
HOA Fees $590/mo
Rental Info Some Rentals
Year Built 2017
Annual Tax Amount $3,699
Tax Year 2020
Lot Size 1,306 Sqft
Acres 0.03
Property Description
Fabulous contemporary 2017 townhouse in the coveted Horizon Skyhomes at The Railyards! Stunning 3 level, 2 bed, den and 2.5 baths with over 515 sf of feature patio plus a balcony! It doesn't get any better to enjoy your private patio BBQ with direct doors off the dining area and kitchen. Feels like a house with a direct door from one of your parking spaces (there are 2) that leads directly to the back door of your new home! This thoughtful kitchen offers quality appliances, quartz countertops, island countertop with room for stools & meal prepping and only steps to the dining and living room with eng. wood floors! Your own LCP garden area out front as well with 60 sf.! This location is only steps to shopping and services, the Galloping Goose Trail, trendy coffee shops and endless walking and biking. Where do you find parking for 2 cars today with this lifestyle?
Location
State BC
County Capital Regional District
Area Vw Victoria West
Direction Northeast
Rooms
Basement None
Kitchen 1
Interior
Heating Baseboard, Electric
Cooling None
Flooring Carpet, Laminate, Mixed, Tile
Window Features Insulated Windows,Screens,Vinyl Frames,Window Coverings
Appliance Dishwasher, F/S/W/D, Microwave, Range Hood
Laundry In Unit
Exterior
Exterior Feature Balcony, Balcony/Deck, Balcony/Patio, Garden, Low Maintenance Yard
Roof Type Asphalt Torch On
Parking Type Underground
Total Parking Spaces 2
Building
Lot Description Central Location, Landscaped, Level, Recreation Nearby, Serviced, Shopping Nearby
Building Description Cement Fibre,Insulation All,Metal Siding,Steel and Concrete, Ground Level Entry With Main Up
Faces Northeast
Story 3
Foundation Poured Concrete
Sewer Sewer Connected
Water Municipal
Structure Type Cement Fibre,Insulation All,Metal Siding,Steel and Concrete
Others
HOA Fee Include Garbage Removal,Insurance,Maintenance Grounds,Property Management,Recycling
Tax ID 030-294-509
Ownership Freehold/Strata
Pets Description Aquariums, Birds, Caged Mammals, Cats, Dogs, Number Limit, Size Limit
Read Less
Want to know what your home might be worth? Contact us for a FREE valuation!

Our team is ready to help you sell your home for the highest possible price ASAP
Bought with Coldwell Banker Oceanside Real Estate






