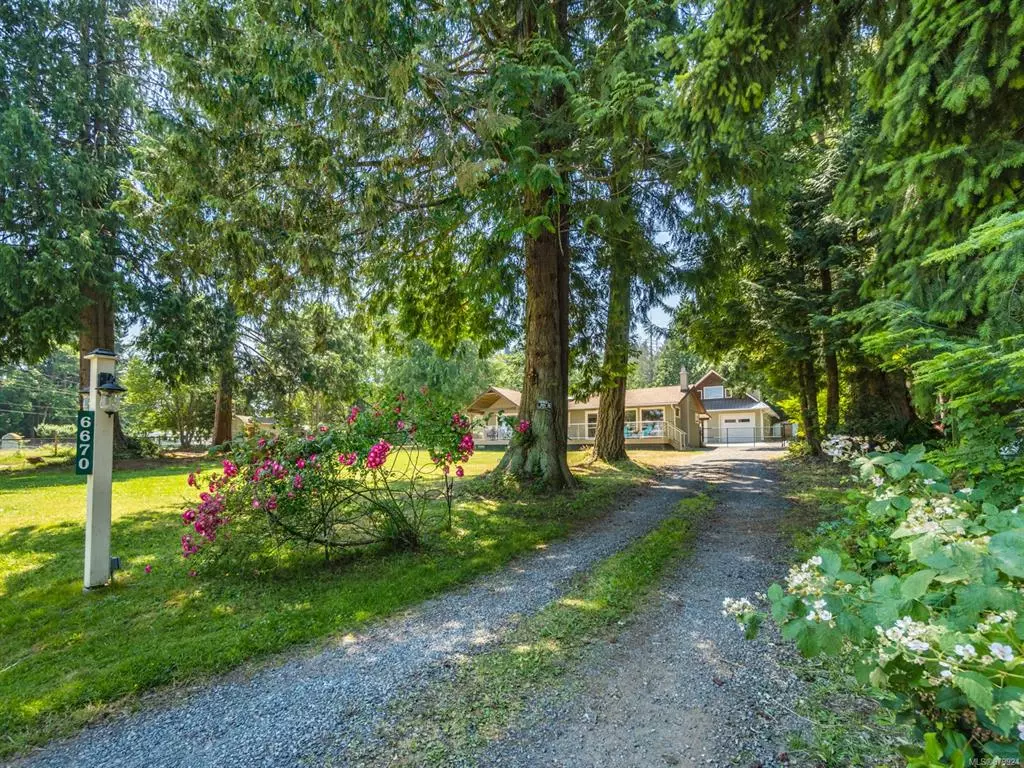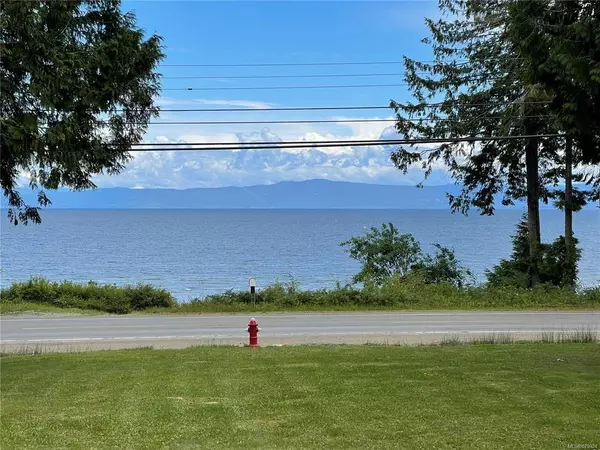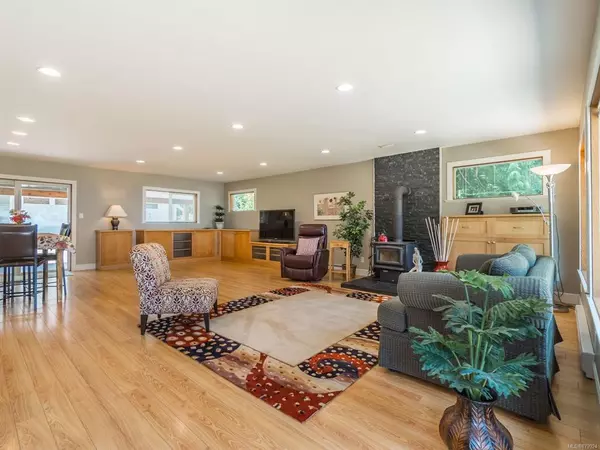$1,050,000
$925,000
13.5%For more information regarding the value of a property, please contact us for a free consultation.
6670 Island Hwy W Bowser, BC V0R 1G0
3 Beds
3 Baths
2,184 SqFt
Key Details
Sold Price $1,050,000
Property Type Single Family Home
Sub Type Single Family Detached
Listing Status Sold
Purchase Type For Sale
Square Footage 2,184 sqft
Price per Sqft $480
MLS Listing ID 879924
Sold Date 07/30/21
Style Rancher
Bedrooms 3
Rental Info Unrestricted
Year Built 1972
Annual Tax Amount $3,470
Tax Year 2020
Lot Size 0.660 Acres
Acres 0.66
Property Description
Beautifully renovated 2 bed-2 bath rancher on .66 acre, with extra large double car garage/studio above.Primary bedroom addition offers walk-through closet, 4 piece ensuite, vaulted ceilings + sliding doors to private covered deck with forest view.Main bath will make you feel like you’ve gone to the spa with separate shower/soaker tub. Second bedroom has access to covered deck overlooking the ocean.Kitchen has plenty of workspace and gazes out at the water.High bench seating for company and opens up to a true great room size living/dining area.Kitchen has alder cabinets, dual door dishwasher, 2 built in ovens + fridge with ice maker and cooling the best water you will ever drink.The studio with bathroom and small kitchen is perfect.Includes full RV hook up.The property has been subdivided from the original 3.9 acres and will be totally fenced.Tons of parking, covered decks, trails to walk, minutes to the town of Bowser with all the amenities you could need. All measurements are approx.
Location
State BC
County Nanaimo Regional District
Area Pq Bowser/Deep Bay
Zoning RS2
Direction East
Rooms
Other Rooms Guest Accommodations
Basement Crawl Space
Main Level Bedrooms 2
Kitchen 2
Interior
Interior Features Ceiling Fan(s), Closet Organizer, Dining/Living Combo, Soaker Tub, Vaulted Ceiling(s), Workshop
Heating Baseboard, Electric
Cooling None
Flooring Mixed
Fireplaces Number 1
Fireplaces Type Wood Stove
Fireplace 1
Window Features Screens,Vinyl Frames
Appliance Dishwasher, F/S/W/D, Oven Built-In
Laundry In House
Exterior
Exterior Feature Balcony/Deck, Balcony/Patio, Fenced
Garage Spaces 2.0
Utilities Available Cable Available, Garbage, Recycling
View Y/N 1
View Mountain(s), Ocean
Roof Type Asphalt Shingle,Metal
Total Parking Spaces 5
Building
Lot Description Easy Access, Marina Nearby, Recreation Nearby, Rural Setting, Shopping Nearby, Southern Exposure
Building Description Insulation All,Wood, Rancher
Faces East
Foundation Poured Concrete
Sewer Septic System
Water Regional/Improvement District
Additional Building Exists
Structure Type Insulation All,Wood
Others
Tax ID 004-676-874
Ownership Freehold
Pets Description Aquariums, Birds, Caged Mammals, Cats, Dogs, Yes
Read Less
Want to know what your home might be worth? Contact us for a FREE valuation!

Our team is ready to help you sell your home for the highest possible price ASAP
Bought with Royal LePage Parksville-Qualicum Beach Realty (PK)






