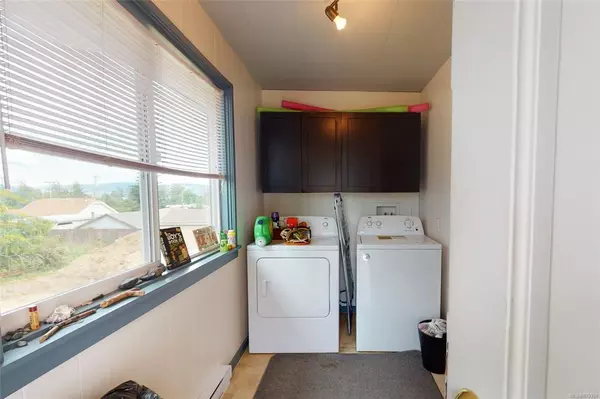$620,000
$579,900
6.9%For more information regarding the value of a property, please contact us for a free consultation.
8129 Arthur St Crofton, BC V0R 1R0
5 Beds
2 Baths
2,810 SqFt
Key Details
Sold Price $620,000
Property Type Single Family Home
Sub Type Single Family Detached
Listing Status Sold
Purchase Type For Sale
Square Footage 2,810 sqft
Price per Sqft $220
MLS Listing ID 879328
Sold Date 11/10/21
Style Main Level Entry with Lower Level(s)
Bedrooms 5
Rental Info Unrestricted
Year Built 1950
Annual Tax Amount $4,100
Tax Year 2020
Lot Size 5,662 Sqft
Acres 0.13
Property Description
Updated five bedroom , two bathroom home. Upper level has 3 bedrooms, and 4 piece bath, large kitchen area and massive deck with ocean view. Separate entry to the finished lower level has room for the in-laws with 2 more bedrooms, 4 piece bath, spacious living area and a private covered patio. Upgrades include new thermal windows throughout , New Gutters, 2 pacific energy airtight woodstoves, tub surround, bath cabinetry, 200 amp electrical service, New storm drains foundation coating(2020) plumbing, Carpet, Tile, were upgraded in 2013, Laundry on Main, Electric baseboards, two layers of Safe and Sound between floors, R40 insulation in attic. All you have to do is move in...
Location
State BC
County North Cowichan, Municipality Of
Area Du Crofton
Direction Southeast
Rooms
Basement Finished, Not Full Height, Walk-Out Access
Main Level Bedrooms 3
Kitchen 2
Interior
Heating Baseboard, Electric, Wood
Cooling None
Flooring Mixed
Fireplaces Number 2
Fireplaces Type Wood Stove
Fireplace 1
Window Features Vinyl Frames
Laundry In House
Exterior
Exterior Feature Balcony/Deck, Fencing: Partial
Garage Spaces 1.0
Roof Type Asphalt Shingle
Handicap Access Accessible Entrance
Parking Type Driveway, Garage, On Street
Total Parking Spaces 1
Building
Building Description Vinyl Siding, Main Level Entry with Lower Level(s)
Faces Southeast
Foundation Poured Concrete
Sewer Sewer Connected
Water Municipal
Structure Type Vinyl Siding
Others
Tax ID 018-414-761
Ownership Freehold
Pets Description Aquariums, Birds, Caged Mammals, Cats, Dogs
Read Less
Want to know what your home might be worth? Contact us for a FREE valuation!

Our team is ready to help you sell your home for the highest possible price ASAP
Bought with Pemberton Holmes Ltd. (Dun)






