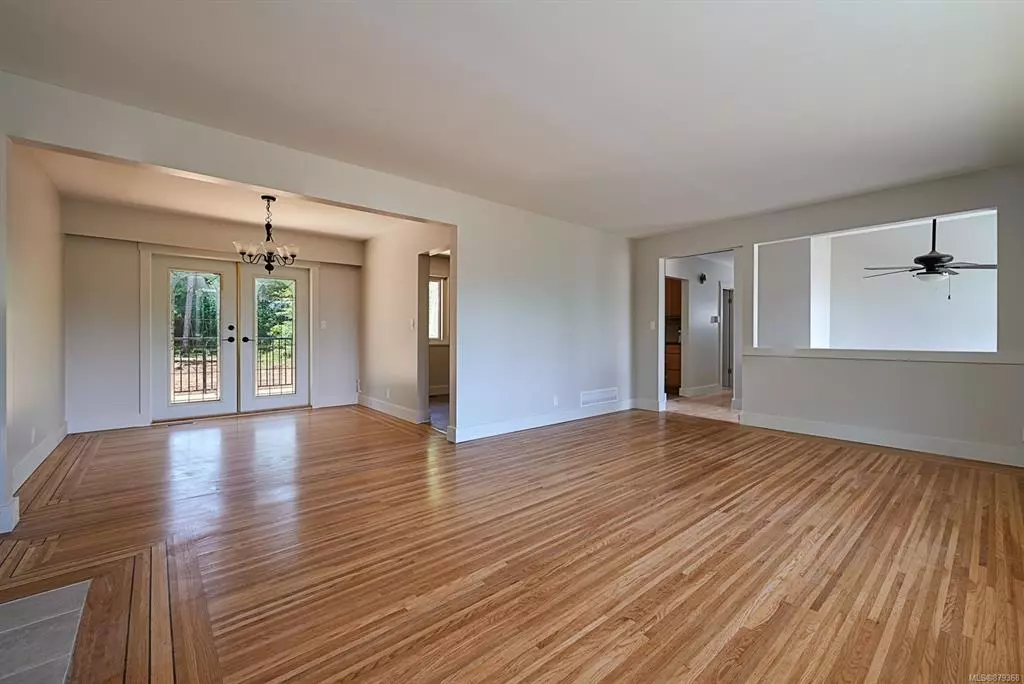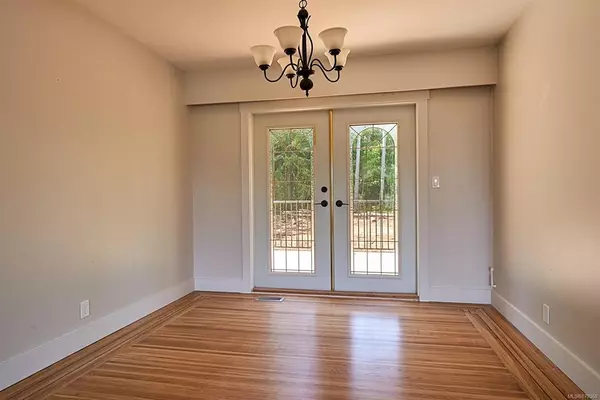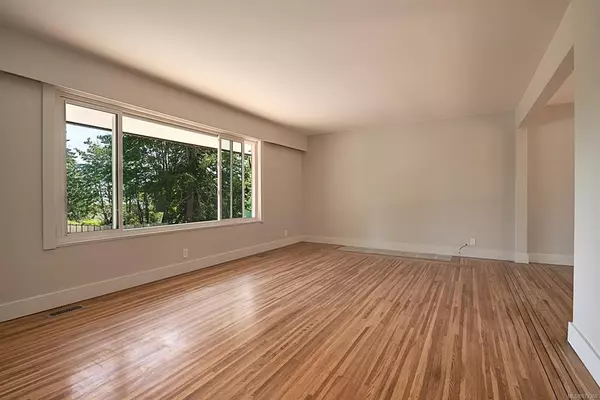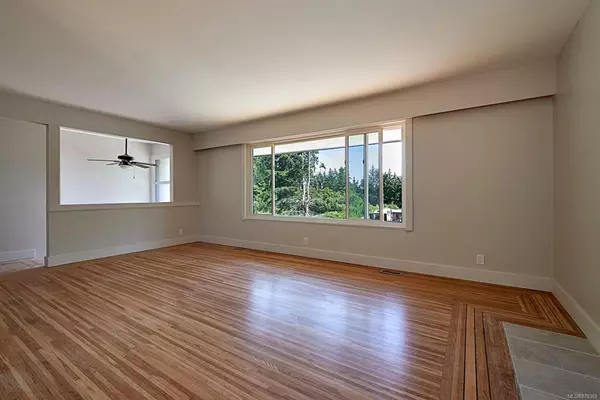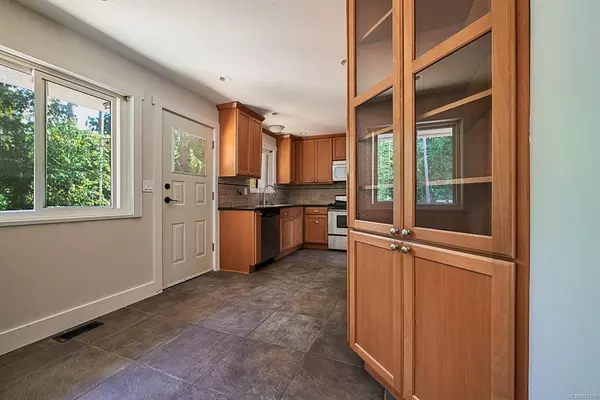$888,500
$849,900
4.5%For more information regarding the value of a property, please contact us for a free consultation.
6708 Island Hwy W Bowser, BC V0R 1G0
3 Beds
2 Baths
1,400 SqFt
Key Details
Sold Price $888,500
Property Type Single Family Home
Sub Type Single Family Detached
Listing Status Sold
Purchase Type For Sale
Square Footage 1,400 sqft
Price per Sqft $634
MLS Listing ID 879368
Sold Date 10/25/21
Style Ground Level Entry With Main Up
Bedrooms 3
Rental Info Unrestricted
Year Built 1973
Annual Tax Amount $2,000
Tax Year 2021
Lot Size 1.070 Acres
Acres 1.07
Property Description
Ocean view, 2500+ sf fully renovated home on over one acre with so many brand new features; blue chip driveway, foundation, windows, doors, painting, siding, framed-in ground level, plumbing, electrical, septic and more! This extensively renovated home sits on a beautiful private lot only a two minute walk from all the conveniences of quaint Bowser Village and includes genuine hardwood floors, stainless steel appliances, an open great room with view and large rooms throughout. A huge, brand new deck overlooks your absolutely private back yard ready for planting and surrounded by genuine West Coast forest yet open to glorious sunshine. No building behind. Suite potential on lower level. Close to marina, sandy beaches, hiking, fishing and golf – live in a natural Island paradise! Second kitchen and third bathroom available at additional cost.
Location
State BC
County Nanaimo Regional District
Area Pq Bowser/Deep Bay
Zoning RS2
Direction East
Rooms
Basement Partially Finished
Main Level Bedrooms 3
Kitchen 2
Interior
Interior Features Dining Room, French Doors
Heating Forced Air, Propane
Cooling None
Flooring Hardwood
Fireplaces Number 1
Fireplaces Type Electric
Fireplace 1
Window Features Insulated Windows,Screens,Vinyl Frames
Appliance Dishwasher, Microwave, Oven/Range Electric, Range Hood, Refrigerator
Laundry In House
Exterior
Exterior Feature Balcony/Deck, Fencing: Partial, Garden
Carport Spaces 1
Utilities Available Cable Available, Electricity To Lot, Garbage, Recycling
View Y/N 1
View Ocean
Roof Type Asphalt Shingle
Handicap Access Primary Bedroom on Main
Total Parking Spaces 1
Building
Lot Description Acreage, Easy Access, Marina Nearby, Near Golf Course, Private, Recreation Nearby, Serviced, Shopping Nearby
Building Description Stucco & Siding, Ground Level Entry With Main Up
Faces East
Foundation Poured Concrete
Sewer Septic System
Water Municipal
Additional Building Potential
Structure Type Stucco & Siding
Others
Restrictions None
Tax ID 031-070-817
Ownership Freehold
Pets Description Aquariums, Birds, Caged Mammals, Cats, Dogs
Read Less
Want to know what your home might be worth? Contact us for a FREE valuation!

Our team is ready to help you sell your home for the highest possible price ASAP
Bought with Pemberton Holmes Ltd. (Dun)


