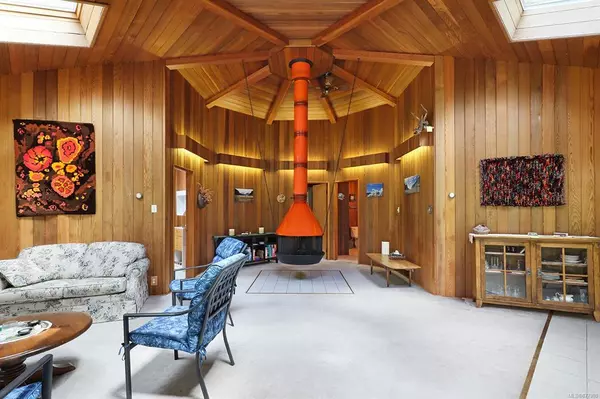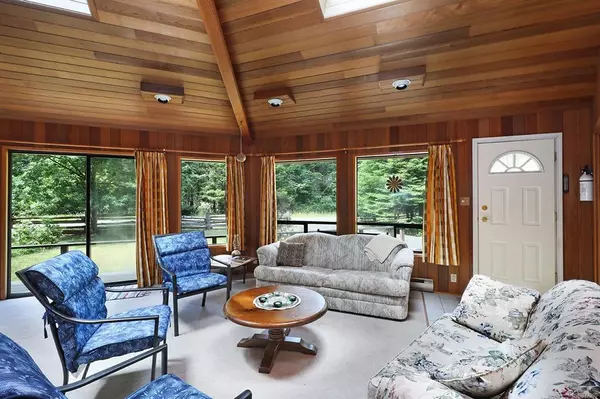$820,000
$699,000
17.3%For more information regarding the value of a property, please contact us for a free consultation.
3345 Brigantine Cres Hornby Island, BC V0R 1Z0
2 Beds
1 Bath
1,477 SqFt
Key Details
Sold Price $820,000
Property Type Single Family Home
Sub Type Single Family Detached
Listing Status Sold
Purchase Type For Sale
Square Footage 1,477 sqft
Price per Sqft $555
MLS Listing ID 877980
Sold Date 07/26/21
Style Rancher
Bedrooms 2
Rental Info Unrestricted
Year Built 1975
Annual Tax Amount $2,543
Tax Year 2020
Lot Size 0.520 Acres
Acres 0.52
Property Description
GRASSY POINT SUNSETS just out the door and a half a minute away! This well constructed Octagonal home is set on a 0.522-acre lot with a sunny front yard and a lovely area forested with large, beautiful cedar trees in the back yard. The house has lots of windows and skylights and a large open living and dining areas. There are two bedrooms and one three-piece bathroom. The kitchen and entry/laundry room open to the back of the house and could be combined to make a larger kitchen. There are two wells and a septic system in place. The house is ready for you to just move in. And this would be a reasonably straight forward home to update which would add a lot of value. Recently added was a small structure which could be a guest accommodation or artist studio. Don’t miss this opportunity to own a comfortable home in a stellar location on beautiful Hornby Island.
Location
State BC
County Islands Trust
Area Isl Hornby Island
Zoning R1
Direction West
Rooms
Basement Crawl Space
Main Level Bedrooms 2
Kitchen 1
Interior
Interior Features Ceiling Fan(s), Dining/Living Combo, Furnished
Heating Baseboard, Wood
Cooling None
Flooring Mixed
Fireplaces Number 1
Fireplaces Type Wood Burning
Fireplace 1
Window Features Window Coverings
Appliance Dryer, Oven/Range Electric, Refrigerator, Washer
Laundry In House
Exterior
Exterior Feature Balcony/Deck
Roof Type Metal
Parking Type Driveway
Total Parking Spaces 2
Building
Lot Description Central Location, Family-Oriented Neighbourhood, Quiet Area, Recreation Nearby, Rural Setting, In Wooded Area
Building Description Frame Wood, Rancher
Faces West
Foundation Pillar/Post/Pier
Sewer Septic System
Water Cistern, Well: Drilled
Additional Building Potential
Structure Type Frame Wood
Others
Restrictions ALR: No,Restrictive Covenants
Tax ID 003-387-372
Ownership Freehold
Pets Description Aquariums, Birds, Caged Mammals, Cats, Dogs, Yes
Read Less
Want to know what your home might be worth? Contact us for a FREE valuation!

Our team is ready to help you sell your home for the highest possible price ASAP
Bought with Royal LePage in the Comox Valley (Hnby)






