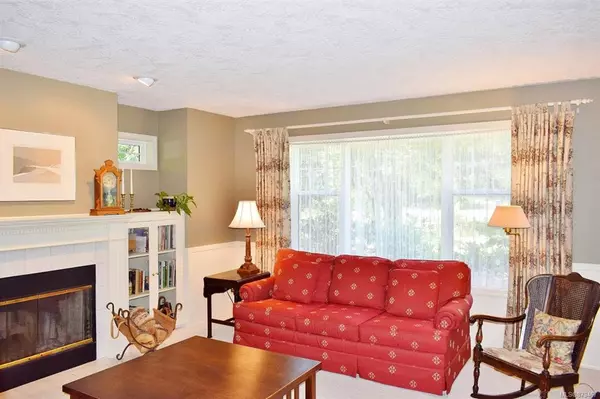$1,030,000
$975,000
5.6%For more information regarding the value of a property, please contact us for a free consultation.
2437 Ravenhill Rd Shawnigan Lake, BC V0R 2W1
5 Beds
4 Baths
3,421 SqFt
Key Details
Sold Price $1,030,000
Property Type Single Family Home
Sub Type Single Family Detached
Listing Status Sold
Purchase Type For Sale
Square Footage 3,421 sqft
Price per Sqft $301
MLS Listing ID 879467
Sold Date 08/23/21
Style Main Level Entry with Lower/Upper Lvl(s)
Bedrooms 5
Rental Info Unrestricted
Year Built 1993
Annual Tax Amount $4,111
Tax Year 2020
Lot Size 0.990 Acres
Acres 0.99
Property Description
Tucked away adjacent to Shawnigan’s West Arm is a little area of exclusive acreage homes including this gem. Located at 2437 Ravenhill Dr, this 1acre, 5 bedroom home exudes serenity and will help you escape the craziness of your day!
Here you will find privacy, a wonderful greenhouse and a separate studio/office. This slice of heaven has been lovingly cared for and every aspect of the house reflects this care.
The home has been tastefully renovated with a new kitchen, fabulous deck and other updates. Additionally, this home has room for your ideas for a granny suite on the lower level walk out. This family home is ready for a new family to enjoy the the magic of the property as well as the surrounding area and nearby nature trails.
Located minutes from the lake and the vibrant community of Shawnigan, you are also walking distance to the nearby elementary school as well as world class Shawnigan Lake School - you will be proud to call this home!
Location
State BC
County Cowichan Valley Regional District
Area Ml Shawnigan
Direction Northwest
Rooms
Other Rooms Greenhouse, Workshop
Basement Finished
Kitchen 1
Interior
Interior Features Breakfast Nook, Dining Room, Winding Staircase
Heating Electric, Heat Pump
Cooling Air Conditioning
Flooring Basement Slab
Fireplaces Number 1
Fireplaces Type Family Room, Wood Stove
Fireplace 1
Window Features Vinyl Frames
Appliance Dishwasher, F/S/W/D
Laundry In House
Exterior
Exterior Feature Balcony/Deck, Garden, Low Maintenance Yard
Garage Spaces 2.0
Utilities Available Cable To Lot, Electricity To Lot, Garbage, Phone To Lot, Recycling
Roof Type Fibreglass Shingle
Parking Type Garage Double
Total Parking Spaces 5
Building
Lot Description Acreage, Corner, Family-Oriented Neighbourhood, Landscaped, Level, Marina Nearby, Near Golf Course, Park Setting, Private, Quiet Area, Recreation Nearby, Rural Setting
Building Description Stucco, Main Level Entry with Lower/Upper Lvl(s)
Faces Northwest
Foundation Poured Concrete
Sewer Septic System
Water Well: Drilled
Architectural Style Colonial
Additional Building Potential
Structure Type Stucco
Others
Restrictions Building Scheme
Tax ID 016-568427
Ownership Freehold
Acceptable Financing Purchaser To Finance
Listing Terms Purchaser To Finance
Pets Description Aquariums, Birds, Caged Mammals, Cats, Dogs, Yes
Read Less
Want to know what your home might be worth? Contact us for a FREE valuation!

Our team is ready to help you sell your home for the highest possible price ASAP
Bought with D.F.H. Real Estate Ltd. (CwnBy)






