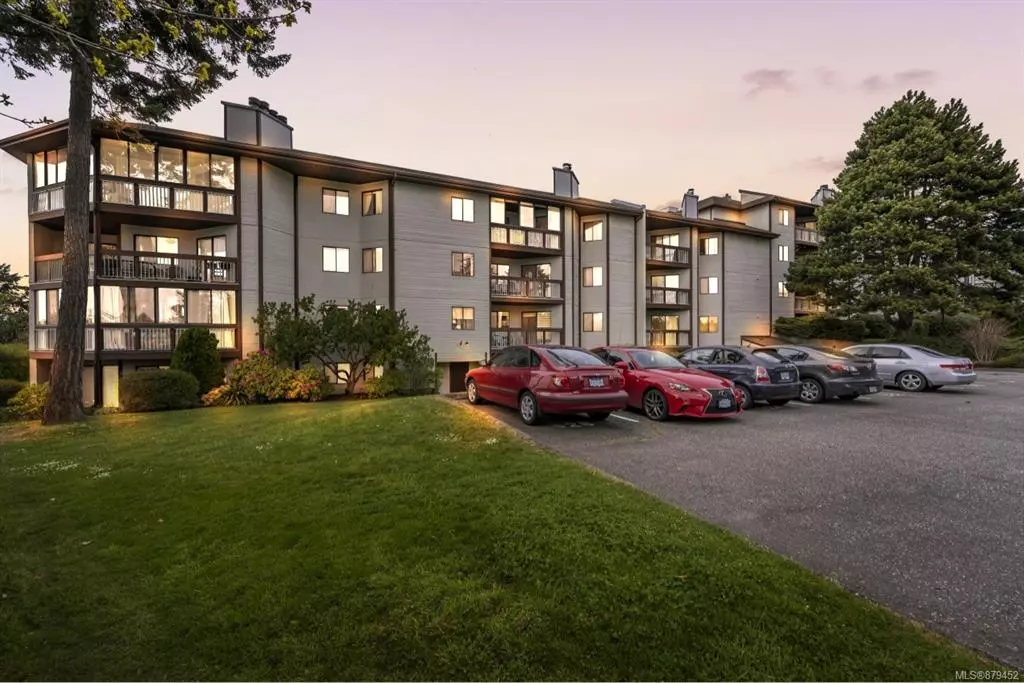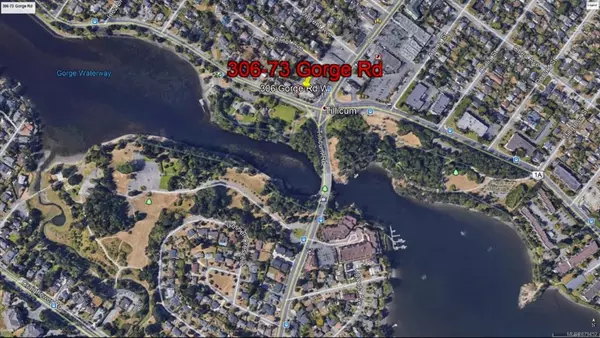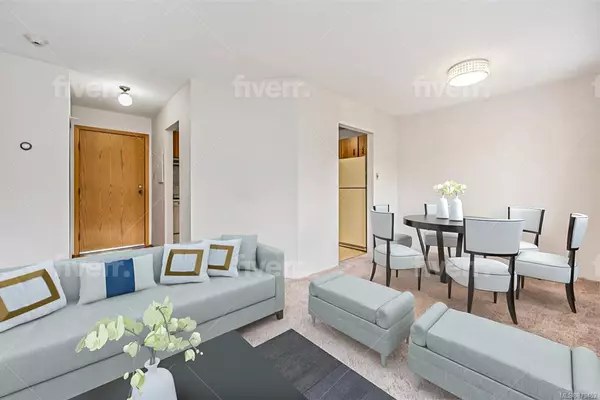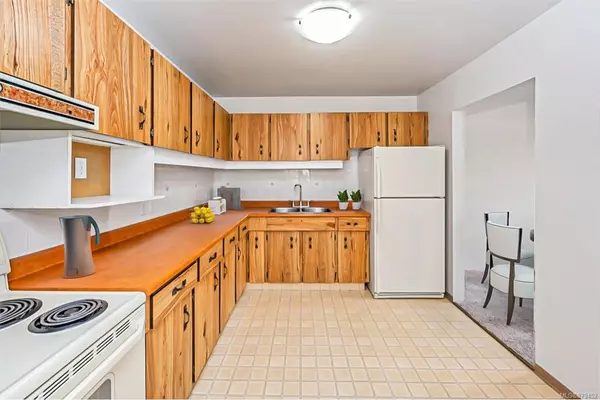$374,000
$385,000
2.9%For more information regarding the value of a property, please contact us for a free consultation.
73 Gorge Rd W #306 Saanich, BC V9A 1L9
2 Beds
2 Baths
945 SqFt
Key Details
Sold Price $374,000
Property Type Condo
Sub Type Condo Apartment
Listing Status Sold
Purchase Type For Sale
Square Footage 945 sqft
Price per Sqft $395
Subdivision Cedar Shores
MLS Listing ID 879452
Sold Date 08/30/21
Style Condo
Bedrooms 2
HOA Fees $536/mo
Rental Info Unrestricted
Year Built 1980
Annual Tax Amount $1,813
Tax Year 2020
Lot Size 871 Sqft
Acres 0.02
Property Description
Find your new home on the water at Cedar Shores! This 2-bed, 1.5-bath third-floor condo could be rented out immediately, or you could put your personal stamp on the design and move in full time. This unit includes a corner kitchen at the entry with lots of cabinet space. The dining room is open to the living area, which has a cozy wood-burning fireplace. You’ll enjoy your morning coffee out on the big covered deck, offering fantastic views of the treetops, the tennis court, and of course, the water! Back inside, the private primary bedroom features a large walk-in closet and a separate entrance into the bathroom. The secondary bedroom is across the hall from the bathroom, which also includes a laundry closet. Cedar Shores is a wonderful complex with amenities like a swimming pool, a tennis court, a sauna, a hot tub, a party room and walking trails. Onsite caretaker, parking & storage included too. Walk to shops, dining & public transit!
Location
State BC
County Capital Regional District
Area Sw Gorge
Direction Southwest
Rooms
Main Level Bedrooms 2
Kitchen 1
Interior
Interior Features Dining/Living Combo
Heating Baseboard, Electric, Wood
Cooling None
Flooring Carpet
Fireplaces Number 1
Fireplaces Type Living Room
Fireplace 1
Appliance F/S/W/D
Laundry In Unit
Exterior
Exterior Feature Balcony, Garden, Tennis Court(s), Water Feature
Amenities Available Common Area, Fitness Centre, Pool, Recreation Facilities, Recreation Room, Sauna, Spa/Hot Tub, Tennis Court(s)
Roof Type Asphalt Torch On
Total Parking Spaces 1
Building
Lot Description Irregular Lot, Near Golf Course
Building Description Frame Wood,Stucco,Wood, Condo
Faces Southwest
Story 5
Foundation Poured Concrete
Sewer Sewer To Lot
Water Municipal
Architectural Style Colonial
Structure Type Frame Wood,Stucco,Wood
Others
HOA Fee Include Caretaker,Garbage Removal,Hot Water,Insurance,Maintenance Grounds,Maintenance Structure,Water
Tax ID 000-398-101
Ownership Freehold/Strata
Pets Description Aquariums, Birds
Read Less
Want to know what your home might be worth? Contact us for a FREE valuation!

Our team is ready to help you sell your home for the highest possible price ASAP
Bought with Royal LePage Coast Capital - Chatterton






