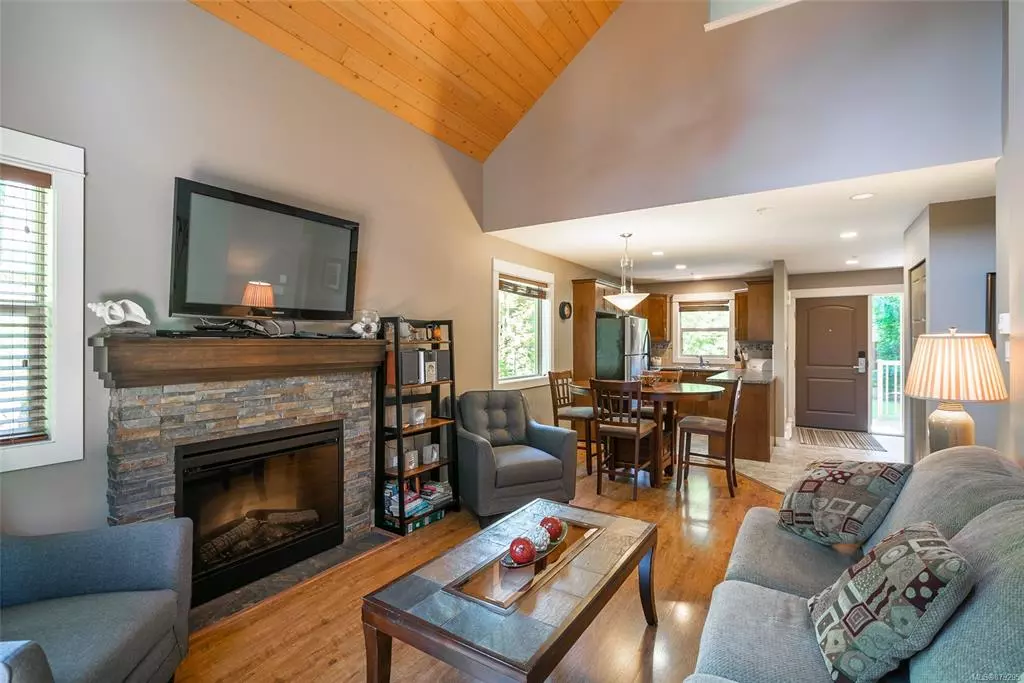$525,000
$529,900
0.9%For more information regarding the value of a property, please contact us for a free consultation.
1130 Resort Dr #216 Parksville, BC V9P 2T6
2 Beds
2 Baths
1,063 SqFt
Key Details
Sold Price $525,000
Property Type Townhouse
Sub Type Row/Townhouse
Listing Status Sold
Purchase Type For Sale
Square Footage 1,063 sqft
Price per Sqft $493
Subdivision Oceanside Village Resort
MLS Listing ID 879295
Sold Date 07/16/21
Style Main Level Entry with Upper Level(s)
Bedrooms 2
HOA Fees $211/mo
Rental Info Unrestricted
Year Built 2009
Annual Tax Amount $3,911
Tax Year 2020
Lot Size 4,356 Sqft
Acres 0.1
Property Description
Create unforgettable vacation memories in your own west coast cottage. This Dogwood model has been tastefully decorated and is loaded with fine finishings and upgrades. A truly magnificent home located on a choice treed lot offering a great west coast setting with extra privacy and space. All of the custom furniture, linens, kitchenware, and decor are included. Enjoy an elegant master bedroom and an open loft (can be used as 2nd bedroom), two full spa inspired bathrooms, and a jaw dropping great room with towering vaulted ceilings. Sip your morning coffee on the front verandah or sit back and relax with friends on the private rear deck. Invest in this property for your own enjoyment and collect income from the very successful rental management pool. Resort amenities include an indoor salt water pool, hot tub, exercise room and Riptide Lagoon mini golf games centre. Take a stroll across the street to Rathtrevor Beach for beachcombing and taking in the spectacular view.
Location
State BC
County Parksville, City Of
Area Pq Parksville
Zoning RA1
Direction Northeast
Rooms
Other Rooms Guest Accommodations
Basement Crawl Space, None
Main Level Bedrooms 1
Kitchen 1
Interior
Interior Features Cathedral Entry, Ceiling Fan(s), Controlled Entry, Dining/Living Combo, Eating Area, Furnished, Storage
Heating Baseboard, Electric
Cooling None
Flooring Laminate, Tile
Fireplaces Number 1
Fireplaces Type Electric
Equipment Central Vacuum
Fireplace 1
Window Features Blinds,Garden Window(s),Insulated Windows,Screens,Vinyl Frames,Window Coverings
Appliance Dishwasher, F/S/W/D, Microwave
Laundry In House, In Unit
Exterior
Exterior Feature Balcony/Patio, Lighting, Low Maintenance Yard, Sprinkler System, Swimming Pool
Utilities Available Cable To Lot, Compost, Electricity To Lot, Garbage, Phone To Lot, Recycling, Underground Utilities
Amenities Available Clubhouse, Fitness Centre, Pool: Indoor, Private Drive/Road, Street Lighting
Roof Type Fibreglass Shingle
Total Parking Spaces 21
Building
Lot Description Central Location, Cleared, Easy Access, Family-Oriented Neighbourhood, Irregular Lot, Irrigation Sprinkler(s), Landscaped, Level, Marina Nearby, Near Golf Course, No Through Road, Park Setting, Private, Quiet Area, Recreation Nearby, Serviced, Shopping Nearby, Southern Exposure, In Wooded Area, Wooded Lot
Building Description Cement Fibre,Frame Wood,Insulation All, Main Level Entry with Upper Level(s)
Faces Northeast
Story 2
Foundation Poured Concrete
Sewer Sewer Connected
Water Municipal
Architectural Style Cottage/Cabin, West Coast
Structure Type Cement Fibre,Frame Wood,Insulation All
Others
HOA Fee Include Garbage Removal,Hot Water,Insurance,Maintenance Grounds,Pest Control,Property Management,Recycling,Sewer,Taxes,Water
Tax ID 027-850-358
Ownership Freehold/Strata
Pets Description Cats, Dogs
Read Less
Want to know what your home might be worth? Contact us for a FREE valuation!

Our team is ready to help you sell your home for the highest possible price ASAP
Bought with RE/MAX Anchor Realty (QU)






