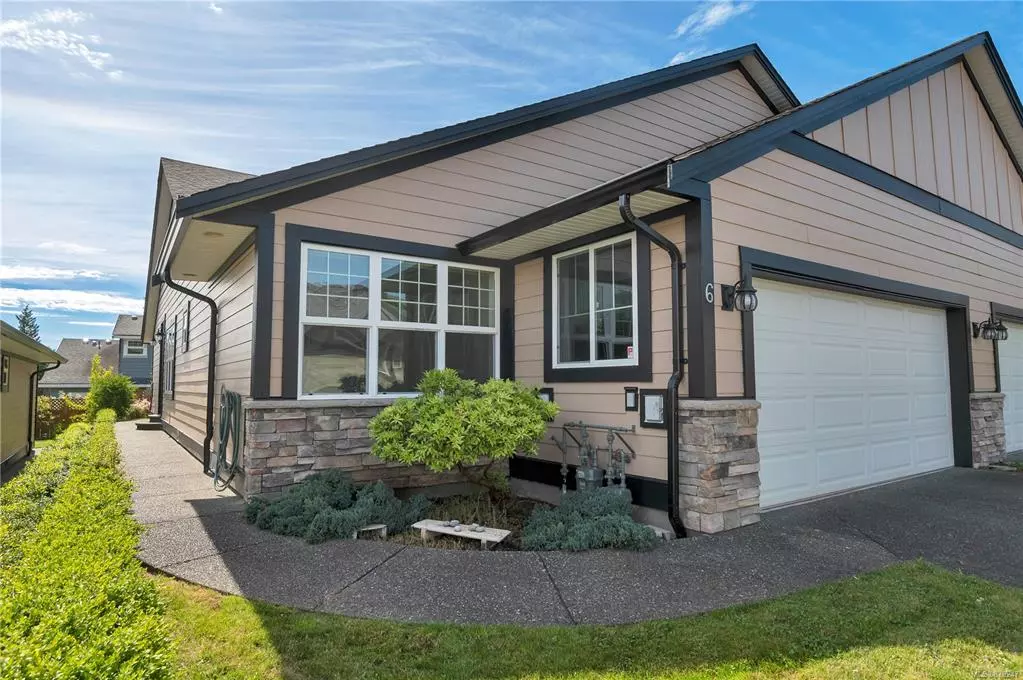$499,800
$499,800
For more information regarding the value of a property, please contact us for a free consultation.
611 Hilchey Rd #6 Campbell River, BC V9H 1V6
2 Beds
2 Baths
1,339 SqFt
Key Details
Sold Price $499,800
Property Type Townhouse
Sub Type Row/Townhouse
Listing Status Sold
Purchase Type For Sale
Square Footage 1,339 sqft
Price per Sqft $373
Subdivision Parkside Estates
MLS Listing ID 879247
Sold Date 10/14/21
Style Duplex Side/Side
Bedrooms 2
HOA Fees $250/mo
Rental Info No Rentals
Year Built 2006
Annual Tax Amount $3,089
Tax Year 2020
Lot Size 3,049 Sqft
Acres 0.07
Property Description
Fabulous patio home in Willow Point. This open concept design offers 2 bedroom plus a den. It’s spacious, decorated in a neutral color scheme and has plenty of windows to bring in the natural light. There’s a gas fireplace to cozy up to in the living room and sliding doors lead from the dining area to the back yard and patio area. There’s lots of cabinets in the kitchen, plus a pantry and stainless appliances. French doors open to the den which is ideal for an office area or family room. Great location close to nature trails, the Sportsplex and shopping.
Location
State BC
County Campbell River, City Of
Area Cr Willow Point
Zoning RM 1
Direction See Remarks
Rooms
Basement Crawl Space
Main Level Bedrooms 2
Kitchen 1
Interior
Heating Baseboard, Electric
Cooling None
Flooring Laminate
Fireplaces Number 1
Fireplaces Type Gas
Equipment Electric Garage Door Opener
Fireplace 1
Window Features Blinds,Screens
Appliance Dishwasher, F/S/W/D, Microwave
Laundry In Unit
Exterior
Exterior Feature Sprinkler System
Garage Spaces 2.0
Roof Type Asphalt Shingle
Parking Type Attached, Garage Double
Total Parking Spaces 1
Building
Lot Description Marina Nearby, Near Golf Course, Shopping Nearby
Building Description Cement Fibre,Frame Wood,Insulation All,Vinyl Siding, Duplex Side/Side
Faces See Remarks
Story 1
Foundation Poured Concrete
Sewer Sewer Connected
Water Municipal
Architectural Style Patio Home
Structure Type Cement Fibre,Frame Wood,Insulation All,Vinyl Siding
Others
HOA Fee Include Garbage Removal,Maintenance Grounds
Ownership Freehold/Strata
Pets Description Cats, Dogs
Read Less
Want to know what your home might be worth? Contact us for a FREE valuation!

Our team is ready to help you sell your home for the highest possible price ASAP
Bought with RE/MAX Check Realty






