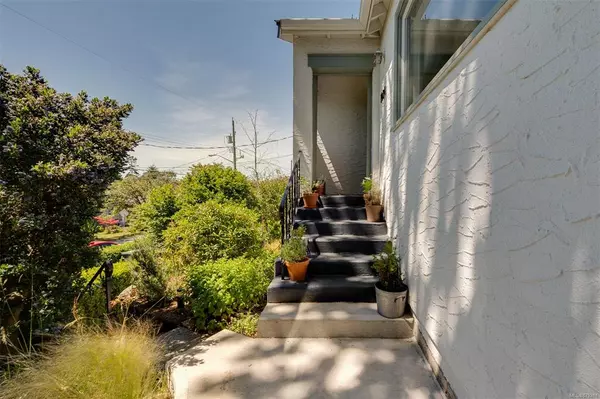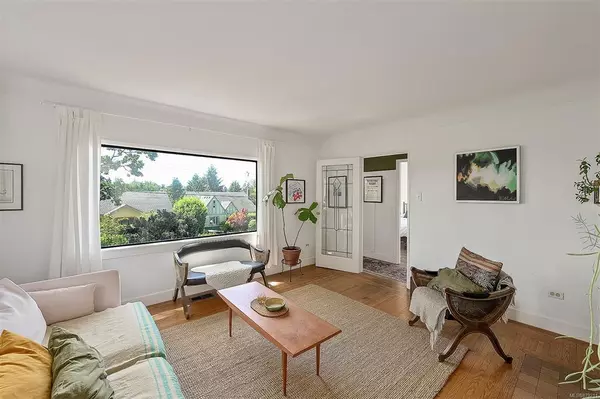$821,000
$729,900
12.5%For more information regarding the value of a property, please contact us for a free consultation.
1034 Wollaston St Esquimalt, BC V9A 5B4
2 Beds
1 Bath
1,182 SqFt
Key Details
Sold Price $821,000
Property Type Single Family Home
Sub Type Single Family Detached
Listing Status Sold
Purchase Type For Sale
Square Footage 1,182 sqft
Price per Sqft $694
MLS Listing ID 879211
Sold Date 07/30/21
Style Main Level Entry with Lower Level(s)
Bedrooms 2
Rental Info Unrestricted
Year Built 1946
Annual Tax Amount $3,240
Tax Year 2020
Lot Size 4,791 Sqft
Acres 0.11
Property Description
If you've been watching for an affordable detached home with character that won't break the bank after you've moved in, this may be the one! Original features of this well loved 1946 home include coved ceilings, oak and fir flooring, a wood burning fireplace and interesting plaster details. Upgrades you will appreciate are the newer kitchen with butcher block countertops, updated bathroom, newer appliances throughout and high efficiency gas furnace and hot water on demand. The layout offers flexibility with two bedrooms on the main level and a generously sized home office / family room (or 3rd bedroom) downstairs. Step out the kitchen door onto the sunny deck which provides fantastic outdoor living space and flows on to the back garden with raised beds and some lovely plantings including cherry and olive trees. Out front, mature landscaping creates a nice privacy screen for the tucked away slate patio. All of this in a fantastic family neighbourhood close to schools and shops!
Location
State BC
County Capital Regional District
Area Es Old Esquimalt
Direction South
Rooms
Basement Crawl Space, Partial, Partially Finished, Walk-Out Access
Main Level Bedrooms 2
Kitchen 1
Interior
Heating Forced Air, Natural Gas
Cooling None
Fireplaces Number 1
Fireplaces Type Living Room
Fireplace 1
Laundry In House
Exterior
Exterior Feature Balcony/Deck, Balcony/Patio, Fencing: Partial
Roof Type Asphalt Shingle
Parking Type Driveway
Total Parking Spaces 1
Building
Building Description Frame Wood,Stucco, Main Level Entry with Lower Level(s)
Faces South
Foundation Poured Concrete
Sewer Sewer Connected
Water Municipal
Structure Type Frame Wood,Stucco
Others
Tax ID 009-211-748
Ownership Freehold
Pets Description Aquariums, Birds, Caged Mammals, Cats, Dogs, Yes
Read Less
Want to know what your home might be worth? Contact us for a FREE valuation!

Our team is ready to help you sell your home for the highest possible price ASAP
Bought with Royal LePage Coast Capital - Chatterton






