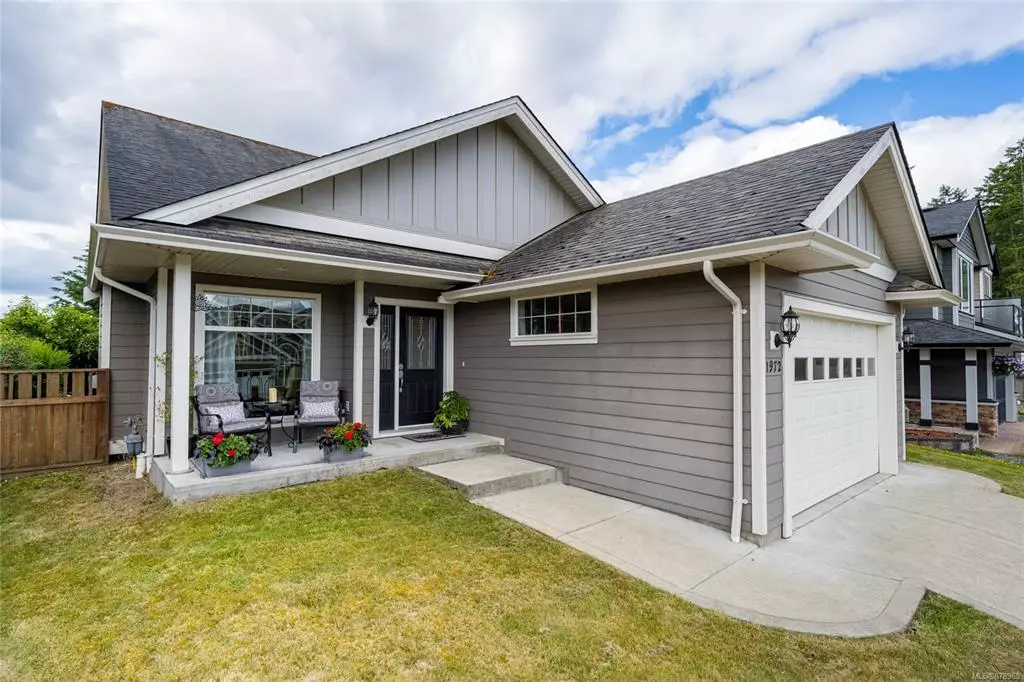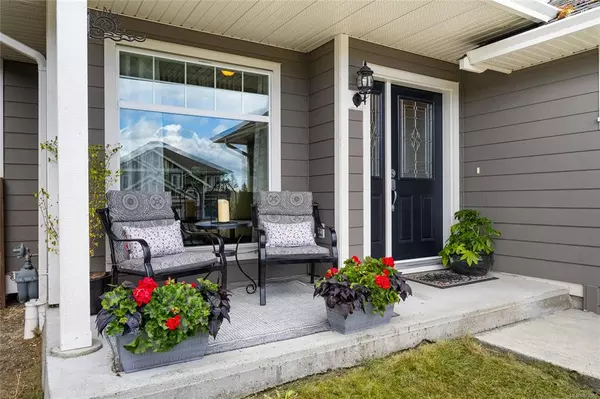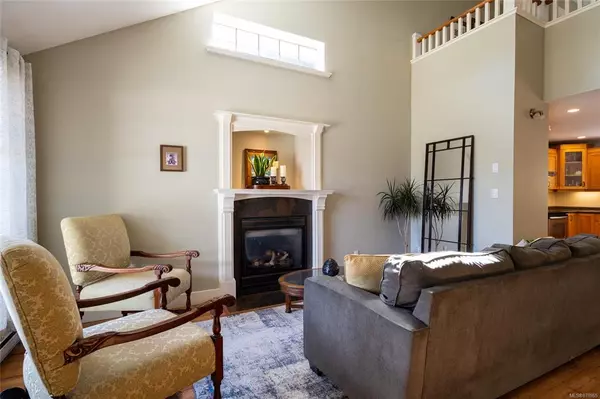$757,000
$759,000
0.3%For more information regarding the value of a property, please contact us for a free consultation.
1972 Falcon Cres Cowichan Bay, BC V9L 1N1
3 Beds
3 Baths
1,773 SqFt
Key Details
Sold Price $757,000
Property Type Single Family Home
Sub Type Single Family Detached
Listing Status Sold
Purchase Type For Sale
Square Footage 1,773 sqft
Price per Sqft $426
MLS Listing ID 878965
Sold Date 08/30/21
Style Main Level Entry with Upper Level(s)
Bedrooms 3
Rental Info Unrestricted
Year Built 2009
Annual Tax Amount $3,571
Tax Year 2021
Lot Size 4,791 Sqft
Acres 0.11
Property Description
This 1,773 sq-ft home is an great example of efficient planning. Built in 2009, this home has been well maintained and features quality finishings including oversized thermal windows, poured concrete patio at the front and patio stones at the back creating a lovely space to enjoy the yard. The main floor offers a stunning great room concept. Kitchen, living room, and dining spaces flow wonderfully together with french doors leading to the patio, and fully fenced backyard. The living room/great room features a natural gas fireplace and vaulted ceilings. The backyard is fully fenced with established perennial beds for low maintenance gardening. Also featured on the main floor is the master bedroom with 4 pc ensuite and walk in closet. Upstairs showcases two bedrooms, a full 4 pc bathroom and a large mezzanine, currently used as a family room and den, with potential to become a 4th bedroom.
Location
State BC
County Cowichan Valley Regional District
Area Du Cowichan Bay
Zoning R3
Direction North
Rooms
Basement Crawl Space
Main Level Bedrooms 1
Kitchen 1
Interior
Interior Features Vaulted Ceiling(s)
Heating Baseboard, Electric
Cooling None
Fireplaces Number 1
Fireplaces Type Gas, Living Room
Fireplace 1
Window Features Vinyl Frames
Appliance F/S/W/D
Laundry In House
Exterior
Exterior Feature Balcony/Patio, Fenced, Low Maintenance Yard
Garage Spaces 2.0
Utilities Available Cable To Lot, Compost, Garbage, Natural Gas To Lot, Recycling, Underground Utilities
Roof Type Fibreglass Shingle
Handicap Access Ground Level Main Floor, Primary Bedroom on Main
Parking Type Garage Double
Total Parking Spaces 4
Building
Lot Description Central Location, Landscaped, Level, Marina Nearby, Private, Quiet Area, Recreation Nearby, Shopping Nearby
Building Description Cement Fibre,Frame Wood,Insulation All, Main Level Entry with Upper Level(s)
Faces North
Foundation Poured Concrete
Sewer Sewer Connected
Water Municipal
Structure Type Cement Fibre,Frame Wood,Insulation All
Others
Tax ID 026-783-711
Ownership Freehold
Pets Description Aquariums, Birds, Caged Mammals, Cats, Dogs, Yes
Read Less
Want to know what your home might be worth? Contact us for a FREE valuation!

Our team is ready to help you sell your home for the highest possible price ASAP
Bought with RE/MAX Camosun






