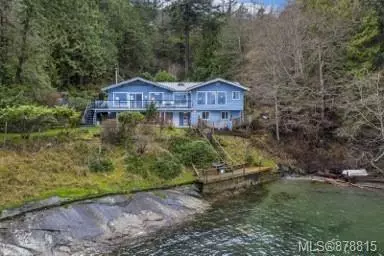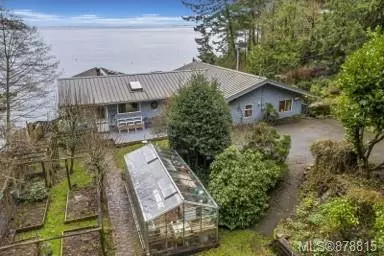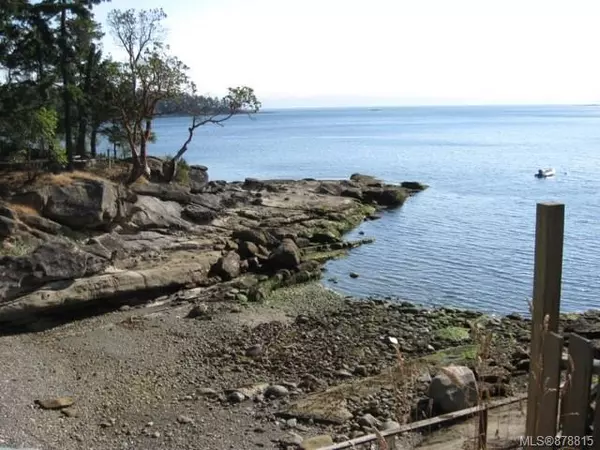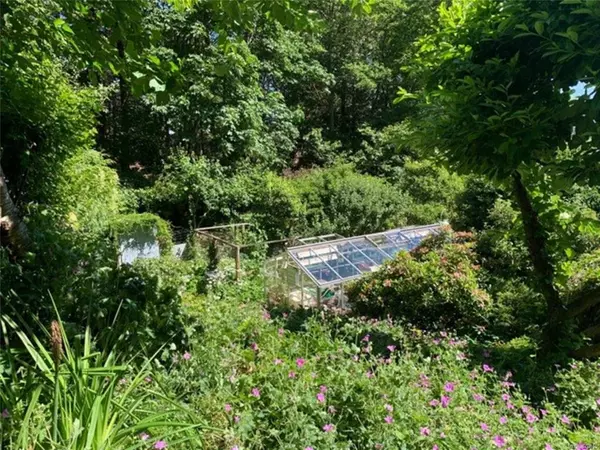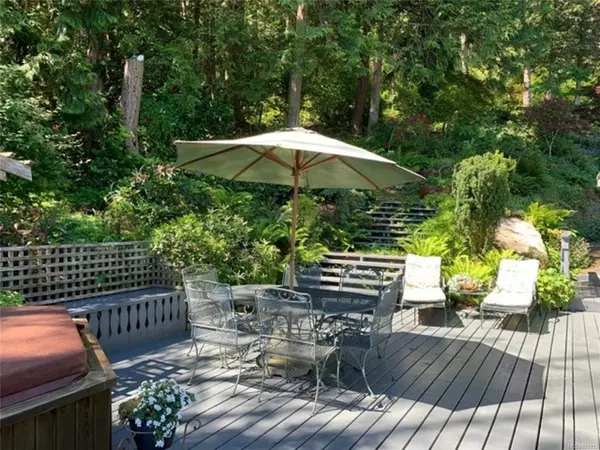$897,500
$969,900
7.5%For more information regarding the value of a property, please contact us for a free consultation.
586 Bakerview Dr Mayne Island, BC V0N 2J1
4 Beds
2 Baths
2,790 SqFt
Key Details
Sold Price $897,500
Property Type Single Family Home
Sub Type Single Family Detached
Listing Status Sold
Purchase Type For Sale
Square Footage 2,790 sqft
Price per Sqft $321
MLS Listing ID 878815
Sold Date 09/29/21
Style Main Level Entry with Lower Level(s)
Bedrooms 4
Rental Info No Rentals
Year Built 1995
Annual Tax Amount $4,442
Tax Year 2020
Lot Size 0.520 Acres
Acres 0.52
Property Description
This unique lowbank waterfront property in Bakerview Estates is a rare find; with easy access to a private beach cove. A warm and inviting home with fabulous ocean and mountain views from the main rooms, 2 bdrm, 2 bth, combined living/dining room, with family and sunroom off the kitchen, utility and office. Lower level offers den, 2 bdrms, workshop and separate office or bonus room. An expansive deck surrounds the home where you can take in ocean or garden views. The beautiful garden offers an array of fruit and ornamental trees, lush shrubs and perennials, a gardener's dream green house and irrigation system. This shareholder corporation arrangement comes with 25 acres of common land and .52 acres that is exclusive to the property owner.
Location
State BC
County Capital Regional District
Area Gi Mayne Island
Zoning SR
Direction East
Rooms
Other Rooms Greenhouse, Storage Shed, Workshop
Basement Full, Partially Finished, Walk-Out Access, With Windows
Main Level Bedrooms 2
Kitchen 1
Interior
Interior Features Dining/Living Combo, Jetted Tub, Soaker Tub, Storage, Vaulted Ceiling(s), Workshop
Heating Baseboard, Wood
Cooling None
Flooring Basement Slab, Basement Sub-Floor, Carpet, Concrete, Linoleum
Fireplaces Number 2
Fireplaces Type Wood Burning, Wood Stove
Fireplace 1
Window Features Skylight(s),Vinyl Frames
Appliance Dishwasher, F/S/W/D
Laundry In House
Exterior
Exterior Feature Balcony/Deck, Fenced, Garden
Utilities Available Cable To Lot, Electricity To Lot, Phone To Lot
Waterfront 1
Waterfront Description Ocean
View Y/N 1
View Mountain(s), Ocean
Roof Type Metal
Handicap Access Ground Level Main Floor
Total Parking Spaces 2
Building
Lot Description Cleared, Dock/Moorage, Easy Access, Irrigation Sprinkler(s), Landscaped, Private, Quiet Area, Rural Setting, Shopping Nearby, Walk on Waterfront, In Wooded Area
Building Description Frame Wood,Glass,Insulation All,Insulation: Ceiling,Insulation: Walls,Wood, Main Level Entry with Lower Level(s)
Faces East
Foundation Poured Concrete, Slab
Sewer Septic System
Water Cooperative, To Lot
Architectural Style West Coast
Additional Building None
Structure Type Frame Wood,Glass,Insulation All,Insulation: Ceiling,Insulation: Walls,Wood
Others
Restrictions Other
Tax ID 004-554-809
Ownership Co-op
Pets Description Aquariums, Birds, Cats, Dogs
Read Less
Want to know what your home might be worth? Contact us for a FREE valuation!

Our team is ready to help you sell your home for the highest possible price ASAP
Bought with RE/MAX Mayne-Pender


