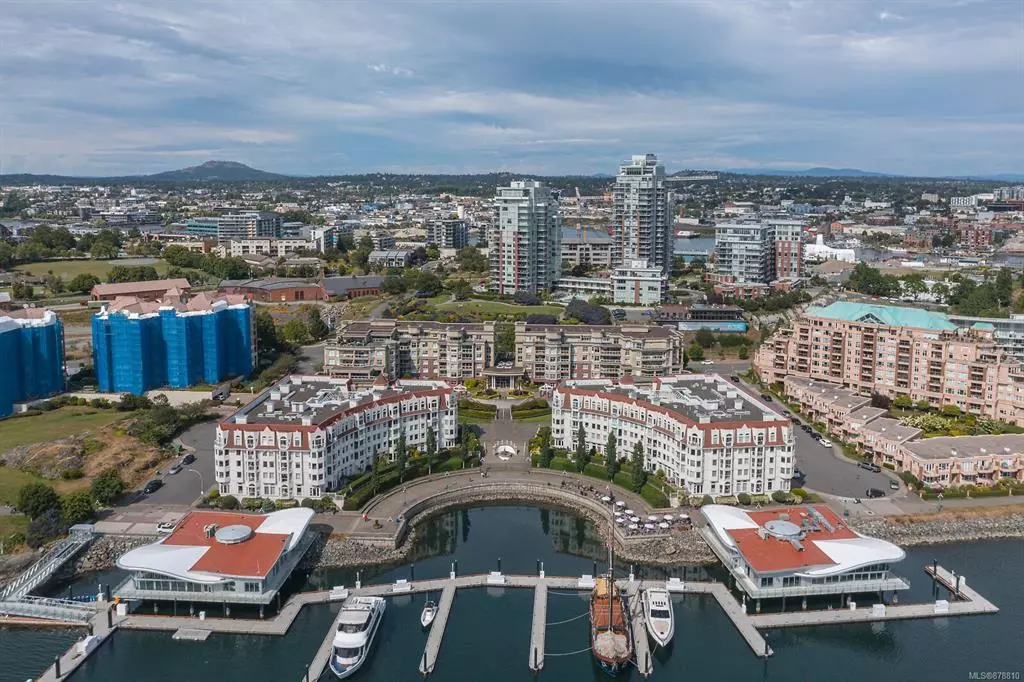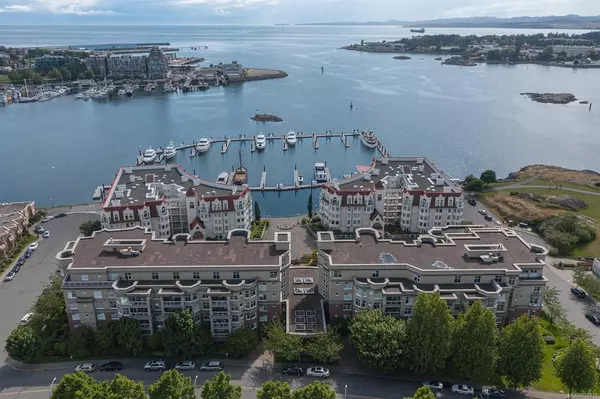$607,000
$599,900
1.2%For more information regarding the value of a property, please contact us for a free consultation.
165 Kimta Rd #410 Victoria, BC V9A 7P1
1 Bed
1 Bath
991 SqFt
Key Details
Sold Price $607,000
Property Type Condo
Sub Type Condo Apartment
Listing Status Sold
Purchase Type For Sale
Square Footage 991 sqft
Price per Sqft $612
Subdivision The Legacy
MLS Listing ID 878810
Sold Date 07/30/21
Style Condo
Bedrooms 1
HOA Fees $392/mo
Rental Info No Rentals
Year Built 2000
Annual Tax Amount $2,899
Tax Year 2020
Lot Size 2,613 Sqft
Acres 0.06
Property Description
Welcome to The Legacy, one of Victoria’s premier steel and concrete buildings known for its quality interior finishes, stunning lobby and ocean view courtyard. This PRISTINE original owner one bedroom and den condo will charm you with its upgrades, generous spaces, 9 ft ceilings, crown mouldings, bright kitchen and nook, granite countertops, breakfast nook, gas fireplace, gracious living and dining room, marble bathroom with soaker tub and separate shower, large master bedroom, walk in closet, and cozy den. Just steps from the beautiful Inner Harbour and Songhees ocean front walkway. Secure underground parking and storage locker. Amenities include a well-equipped exercise room, library/meeting room, workshop, bike and kayak storage, car washing area and visitor parking. Close to waterfront restaurants, the Luxury yacht marina and just a quick stroll or harbour ferry ride to downtown's many amenities. Very well maintained building with a strong contingency fund. Act quickly on this one!
Location
State BC
County Capital Regional District
Area Vw Songhees
Direction North
Rooms
Basement Other
Main Level Bedrooms 1
Kitchen 1
Interior
Interior Features Breakfast Nook, Ceiling Fan(s), Controlled Entry, Dining/Living Combo, Eating Area, Soaker Tub
Heating Baseboard, Electric, Natural Gas
Cooling None
Flooring Hardwood, Tile
Fireplaces Number 1
Fireplaces Type Gas, Living Room
Fireplace 1
Window Features Blinds,Screens
Appliance Dishwasher, F/S/W/D, Range Hood
Laundry In Unit
Exterior
Exterior Feature Balcony/Deck, Sprinkler System
Amenities Available Bike Storage, Common Area, Elevator(s), EV Charger for Common Use, Fitness Centre, Kayak Storage, Meeting Room, Workshop Area
Waterfront 1
Waterfront Description Ocean
View Y/N 1
View Mountain(s)
Roof Type Asphalt Torch On
Handicap Access Accessible Entrance
Parking Type Underground
Total Parking Spaces 1
Building
Lot Description Central Location, Marina Nearby
Building Description Brick,Insulation: Ceiling,Insulation: Walls,Steel and Concrete,Stucco, Condo
Faces North
Story 6
Foundation Poured Concrete
Sewer Sewer Connected
Water Municipal
Architectural Style Art Deco
Structure Type Brick,Insulation: Ceiling,Insulation: Walls,Steel and Concrete,Stucco
Others
HOA Fee Include Garbage Removal,Gas,Insurance,Property Management,Water
Tax ID 024-727-644
Ownership Freehold/Strata
Acceptable Financing Purchaser To Finance
Listing Terms Purchaser To Finance
Pets Description Cats, Dogs, Number Limit
Read Less
Want to know what your home might be worth? Contact us for a FREE valuation!

Our team is ready to help you sell your home for the highest possible price ASAP
Bought with Coldwell Banker Oceanside Real Estate






