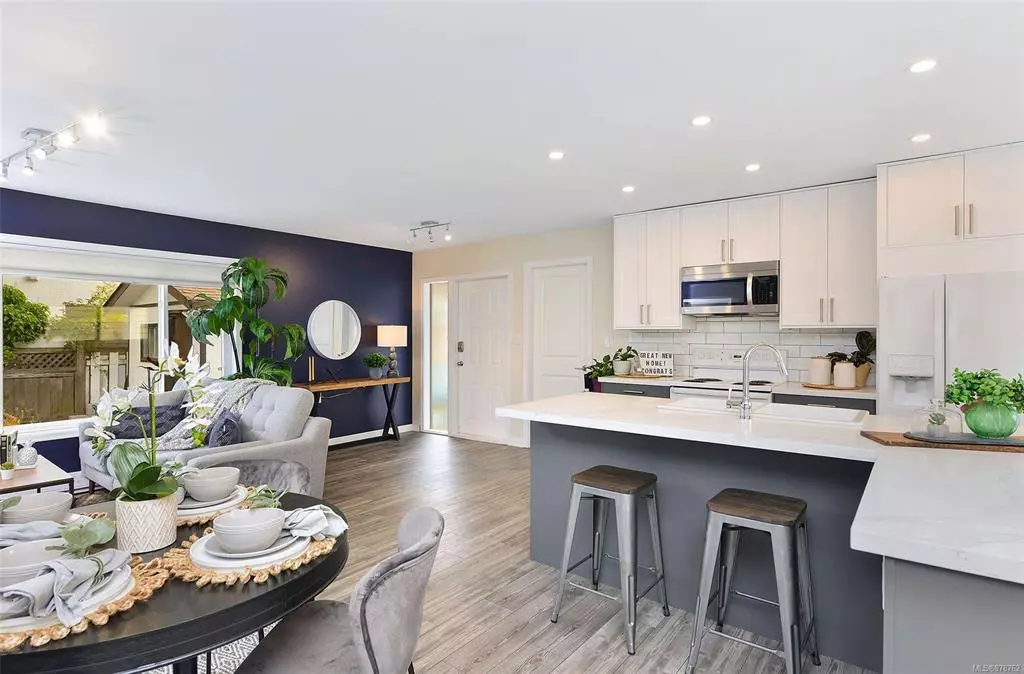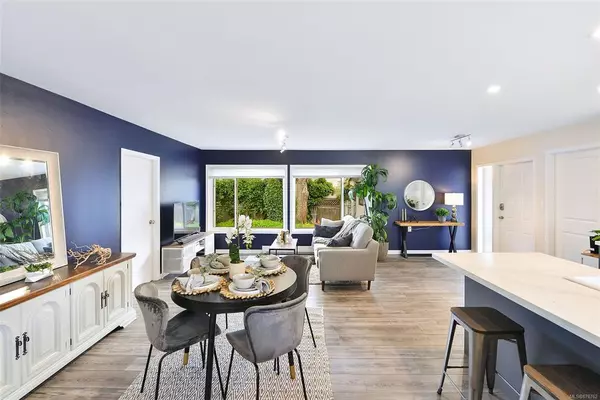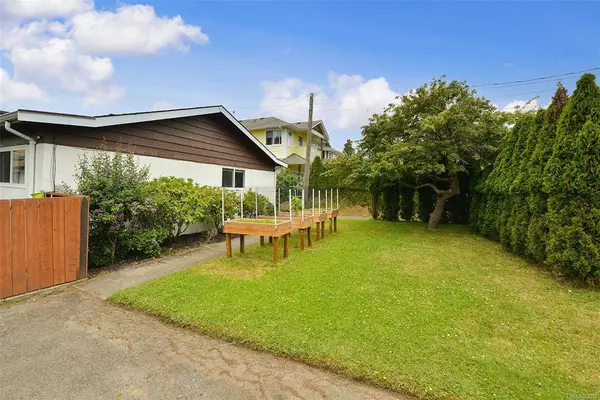$699,900
$699,900
For more information regarding the value of a property, please contact us for a free consultation.
480 Foster St Esquimalt, BC V9A 6R7
3 Beds
1 Bath
1,066 SqFt
Key Details
Sold Price $699,900
Property Type Multi-Family
Sub Type Half Duplex
Listing Status Sold
Purchase Type For Sale
Square Footage 1,066 sqft
Price per Sqft $656
MLS Listing ID 878762
Sold Date 09/02/21
Style Rancher
Bedrooms 3
Rental Info Unrestricted
Year Built 1960
Annual Tax Amount $3,126
Tax Year 2020
Lot Size 3,049 Sqft
Acres 0.07
Property Description
Welcome to this beautifully updated strata duplex. Located on a quiet street less then a block from the picturesque Esquimalt waterfront with beach accesses. This side by side duplex was converted in the 1970s and is a perfect home for someone starting up or wanting to simplify their lifestyle. Offering a bright open concept floor plan which includes a deluxe new kitchen with quartz countertops, updated bathroom with heated floors, new flooring and fresh paint throughout. Outside you will enjoy the sunny private fenced yard, perfect for the kids or pets, and a great storage shed perfect for the hobbiest. No rental restrictions and a dog or cat welcome. Walking distance to Sax Point Park, Esquimalt Rec Centre, bus routes, parks and shopping this is a must see! NO STRATA FEES
Location
State BC
County Capital Regional District
Area Es Saxe Point
Direction Southeast
Rooms
Other Rooms Workshop
Basement Crawl Space
Main Level Bedrooms 3
Kitchen 1
Interior
Interior Features Bar, Dining/Living Combo
Heating Baseboard, Electric
Cooling None
Flooring Laminate
Window Features Insulated Windows,Vinyl Frames
Appliance Dishwasher, Dryer, Oven/Range Electric, Refrigerator, Washer
Laundry In House
Exterior
Exterior Feature Balcony/Patio, Fencing: Partial
Amenities Available Common Area
Roof Type Fibreglass Shingle
Handicap Access Primary Bedroom on Main, Wheelchair Friendly
Parking Type Driveway
Total Parking Spaces 2
Building
Lot Description Level, Rectangular Lot
Building Description Frame Wood,Insulation: Ceiling,Insulation: Walls,Stucco,Wood, Rancher
Faces Southeast
Story 1
Foundation Poured Concrete
Sewer Sewer To Lot
Water Municipal
Additional Building None
Structure Type Frame Wood,Insulation: Ceiling,Insulation: Walls,Stucco,Wood
Others
HOA Fee Include Insurance
Tax ID 000-002-259
Ownership Freehold/Strata
Pets Description Aquariums, Birds, Caged Mammals, Cats, Dogs, None
Read Less
Want to know what your home might be worth? Contact us for a FREE valuation!

Our team is ready to help you sell your home for the highest possible price ASAP
Bought with RE/MAX Camosun






