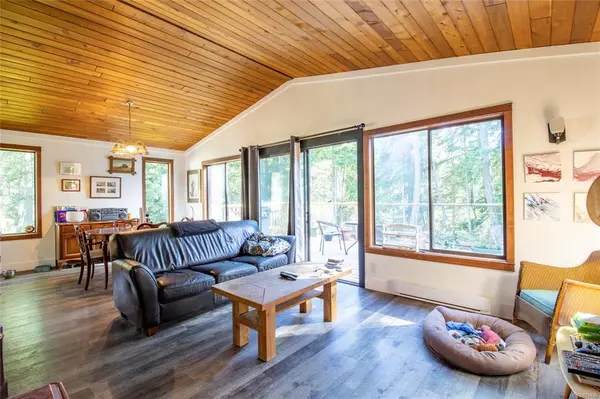$499,000
$499,000
For more information regarding the value of a property, please contact us for a free consultation.
3617 Jolly Roger Cres Pender Island, BC V0N 2M2
1 Bed
1 Bath
650 SqFt
Key Details
Sold Price $499,000
Property Type Single Family Home
Sub Type Single Family Detached
Listing Status Sold
Purchase Type For Sale
Square Footage 650 sqft
Price per Sqft $767
MLS Listing ID 878480
Sold Date 07/22/21
Style Main Level Entry with Lower Level(s)
Bedrooms 1
Rental Info Unrestricted
Year Built 1981
Annual Tax Amount $1,741
Tax Year 2020
Lot Size 0.400 Acres
Acres 0.4
Property Description
Cute as a Button! Located on a quiet, no-thru road, this Pender Island gem of a cottage is nothing but delightful. The bright, open, approximately 650 sq ft, 1BR, 1BA floor plan features vaulted cedar ceilings, a custom kitchen, freestanding woodstove, updated flooring, appliances & fixtures, plus a giant deck overlooking the backyard. Elevated, sunny, 0.4 acre property, with lots of open green space in the back & fenced gardens with raised beds in the front. The lower level has a poured concrete foundation with skim coat. The washer/dryer are located here & this space could easily be finished to add additional living space. If you are looking for clean & simple island living in a great location, this is it! Sellers will be reviewing any/all offers at 3 PM on Thursday, June 17, 2021. Please leave offers open for 24 hours. Buyer's Agent must be present for all showings.
Location
State BC
County Capital Regional District
Area Gi Pender Island
Direction North
Rooms
Basement Partial, Walk-Out Access
Main Level Bedrooms 1
Kitchen 1
Interior
Interior Features Eating Area, Vaulted Ceiling(s)
Heating Baseboard, Electric, Wood
Cooling None
Fireplaces Number 1
Fireplaces Type Living Room, Wood Stove
Fireplace 1
Appliance F/S/W/D, Refrigerator
Laundry In House
Exterior
Exterior Feature Balcony/Patio, Fencing: Partial, Garden, Low Maintenance Yard
Roof Type Metal
Handicap Access Ground Level Main Floor
Parking Type Driveway
Total Parking Spaces 3
Building
Lot Description Cleared, Family-Oriented Neighbourhood, Landscaped, No Through Road, Private
Building Description Insulation: Ceiling,Insulation: Walls,Wood, Main Level Entry with Lower Level(s)
Faces North
Foundation Poured Concrete
Sewer Septic System
Water Municipal
Architectural Style Cottage/Cabin, West Coast
Structure Type Insulation: Ceiling,Insulation: Walls,Wood
Others
Tax ID 002-821-109
Ownership Freehold
Pets Description Aquariums, Birds, Caged Mammals, Cats, Dogs, Yes
Read Less
Want to know what your home might be worth? Contact us for a FREE valuation!

Our team is ready to help you sell your home for the highest possible price ASAP
Bought with Dockside Realty Ltd.






