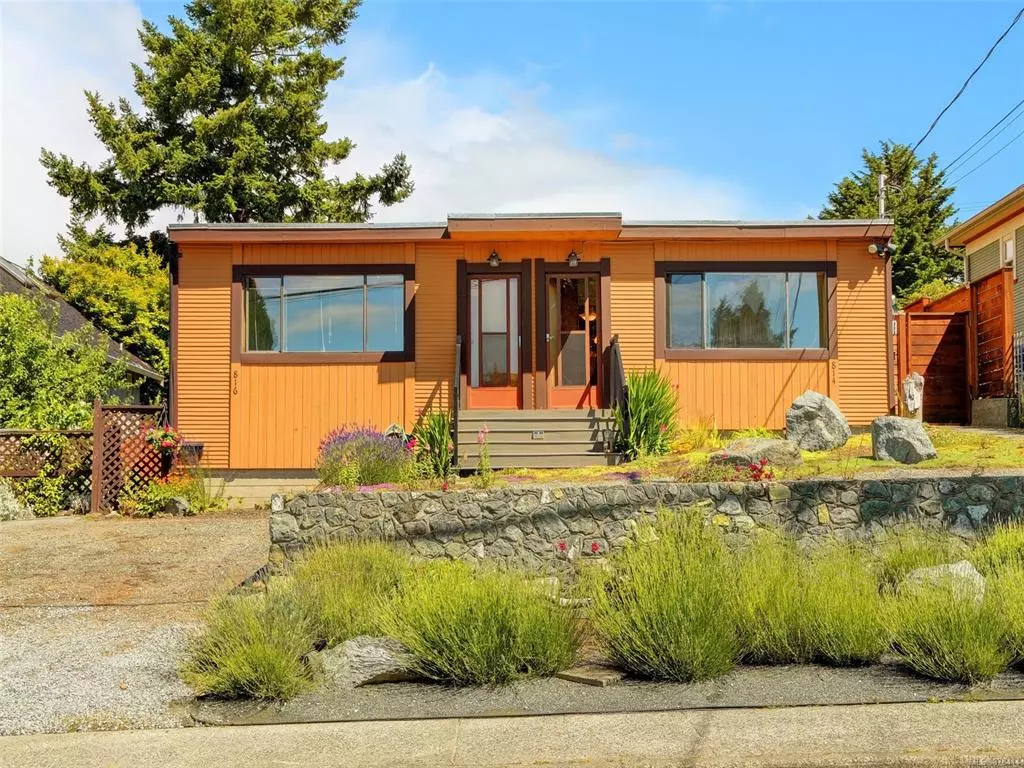$1,125,000
$998,000
12.7%For more information regarding the value of a property, please contact us for a free consultation.
814-816 Colville Rd Esquimalt, BC V9A 4N7
4 Beds
2 Baths
2,509 SqFt
Key Details
Sold Price $1,125,000
Property Type Multi-Family
Sub Type Full Duplex
Listing Status Sold
Purchase Type For Sale
Square Footage 2,509 sqft
Price per Sqft $448
MLS Listing ID 878414
Sold Date 07/23/21
Style Duplex Side/Side
Bedrooms 4
Rental Info Unrestricted
Year Built 1957
Annual Tax Amount $3,976
Tax Year 2020
Lot Size 7,405 Sqft
Acres 0.17
Lot Dimensions 50x150
Property Description
COMPLETE SxS DUPLEX! Amazing home and opportunity. Ideal for; an extended family, a single family home with a mortgage helper, two families sharing to get in the housing market or simply a great holding property for future development. Featuring 4 bedrooms 2 bathrooms, huge open living spaces with vaulted ceilings, loads of natural light & cozy woodstoves for chilly evenings. Indoor/outdoor living is comfortably blended by an abundance of windows and sliding doors leading out to naturally maintained gardens & private patios perfect for summer entertaining. Bonus features include a large level fenced lot, almost identical floor plans, two bonus loft areas, a garden shed for tools, and a wonderful detached studio for the creative or an escape for a summer nap. All located on the Vic West/Esquimalt border just minutes to parks, beaches, recreation, bakeries, cafes, bus routes, shopping and beautiful downtown Victoria.
Location
State BC
County Capital Regional District
Area Es Old Esquimalt
Direction South
Rooms
Basement Crawl Space
Main Level Bedrooms 4
Kitchen 2
Interior
Heating Baseboard, Electric, Wood
Cooling None
Fireplaces Number 2
Fireplaces Type Family Room, Wood Stove
Fireplace 1
Laundry In House
Exterior
Roof Type Asphalt Rolled,Membrane
Parking Type Driveway
Total Parking Spaces 2
Building
Building Description Wood, Duplex Side/Side
Faces South
Foundation Poured Concrete
Sewer Sewer Connected
Water Municipal
Structure Type Wood
Others
Tax ID 009-206-027
Ownership Freehold
Pets Description Aquariums, Birds, Caged Mammals, Cats, Dogs, Yes
Read Less
Want to know what your home might be worth? Contact us for a FREE valuation!

Our team is ready to help you sell your home for the highest possible price ASAP
Bought with Pemberton Holmes - Cloverdale






