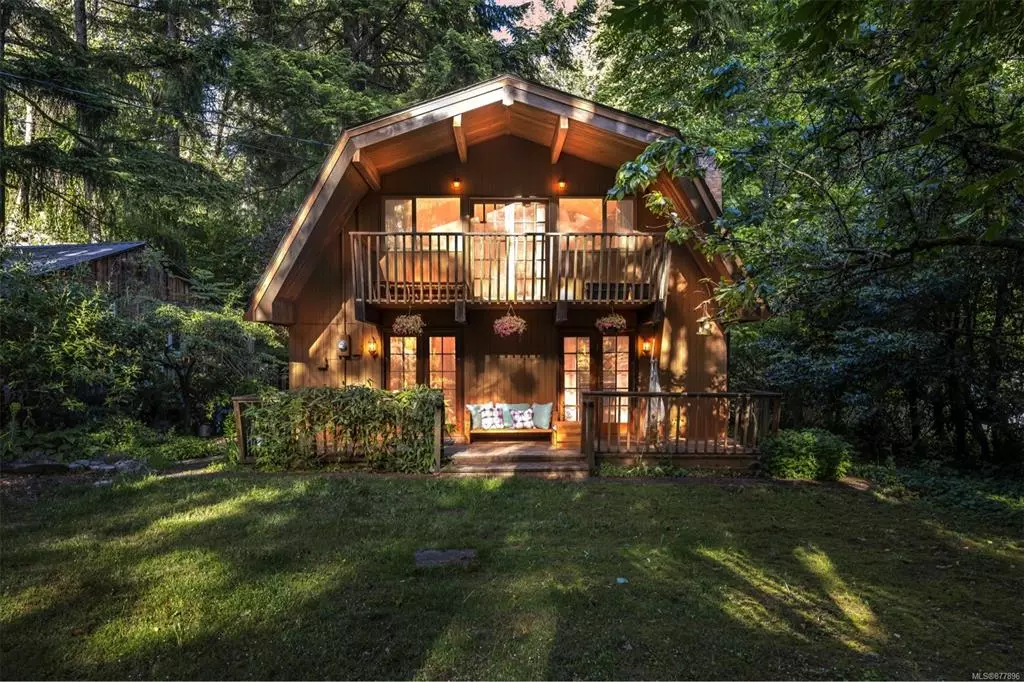$775,000
$658,000
17.8%For more information regarding the value of a property, please contact us for a free consultation.
3109 Telegraph Rd Mill Bay, BC V0R 2P0
3 Beds
2 Baths
1,944 SqFt
Key Details
Sold Price $775,000
Property Type Single Family Home
Sub Type Single Family Detached
Listing Status Sold
Purchase Type For Sale
Square Footage 1,944 sqft
Price per Sqft $398
MLS Listing ID 877896
Sold Date 08/03/21
Style Main Level Entry with Upper Level(s)
Bedrooms 3
Rental Info Unrestricted
Year Built 1978
Annual Tax Amount $2,142
Tax Year 2020
Lot Size 0.440 Acres
Acres 0.44
Property Description
This property is located on one of the Cowichan Valley's most scenic drives. Winding roads through rolling hills, scattered with Wineries and farm stands, Telegraph Road is quintessentially Mill Bay. Easy access to the Hwy, yet tucked away on .44 acres, this cottage style 3 bed 1.5 bathroom home will feel like a retreat to come home to at the end of the day, or enjoy the peace and tranquility while working from home. There is a detached studio with water which has been used in the past for a jewellery studio but could be a guest room, office, gym, or yoga studio. The beautiful river rock fireplace and French doors in the living room add that warmth you are looking for, to curl up with a book and a cup of tea. The kids and pets can enjoy the fully fence yards, with small pond, flowering shrubs, trees, and lots of space for veggie gardens and more. Perfect for so many types of buyers, this home won't last long. Call your realtor today!
Location
State BC
County Cowichan Valley Regional District
Area Ml Mill Bay
Zoning RR3-A
Direction West
Rooms
Other Rooms Workshop
Basement None
Kitchen 1
Interior
Interior Features French Doors, Storage, Workshop
Heating Baseboard, Electric, Wood
Cooling None
Flooring Mixed
Fireplaces Number 1
Fireplaces Type Wood Burning
Fireplace 1
Appliance Dishwasher, F/S/W/D
Laundry In House
Exterior
Exterior Feature Balcony/Deck, Balcony/Patio, Fencing: Full, Garden, Low Maintenance Yard
Carport Spaces 1
Roof Type Asphalt Shingle
Handicap Access Accessible Entrance
Parking Type Driveway, Carport, On Street
Total Parking Spaces 3
Building
Building Description Frame Wood,Insulation All,Wood, Main Level Entry with Upper Level(s)
Faces West
Foundation Slab
Sewer Septic System
Water Well: Drilled
Structure Type Frame Wood,Insulation All,Wood
Others
Tax ID 002-992-639
Ownership Freehold
Pets Description Aquariums, Birds, Caged Mammals, Cats, Dogs, Yes
Read Less
Want to know what your home might be worth? Contact us for a FREE valuation!

Our team is ready to help you sell your home for the highest possible price ASAP
Bought with Sotheby's International Realty Canada






