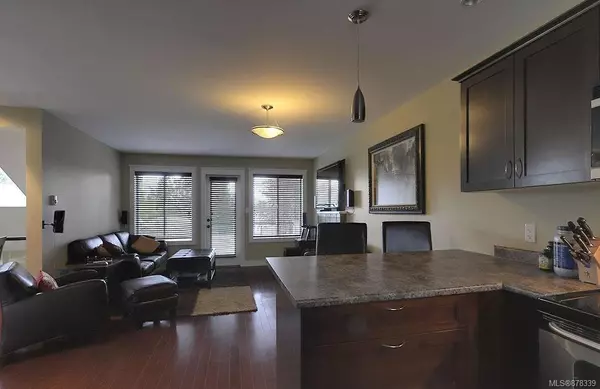$520,000
$549,900
5.4%For more information regarding the value of a property, please contact us for a free consultation.
659 Admirals Rd Esquimalt, BC V9A 2N6
2 Beds
2 Baths
1,142 SqFt
Key Details
Sold Price $520,000
Property Type Multi-Family
Sub Type Half Duplex
Listing Status Sold
Purchase Type For Sale
Square Footage 1,142 sqft
Price per Sqft $455
MLS Listing ID 878339
Sold Date 09/30/21
Style Duplex Up/Down
Bedrooms 2
Rental Info Unrestricted
Year Built 2008
Annual Tax Amount $3,639
Tax Year 2020
Lot Size 2,613 Sqft
Acres 0.06
Property Description
Enjoy this top floor 2008 strata duplex offering 2 bedroom 2 bathroom in the heart of Esquimalt with ocean glimpses and within walking distance to Saxe point park, ocean, Esquimalt town square and all amenities. Built in 2008 this home offers 1142 sq.ft featuring an open floor plan with rich cherry wood floors, skylight, living room with feature fireplace leading to west facing balcony with views, very functional kitchen with stainless appliances, generous sized master with ensuite and spa inspired shower and much more. Heated tile floors in each bathroom and entryway, Strata Lot includes the front portion of the yard and heated and wired workshop in the rear. Large duplex lot with ocean views (See strata plan) Property is tenanted so see viewing schedule. Great value! Call now!
Location
State BC
County Capital Regional District
Area Es Rockheights
Zoning cd-61
Direction West
Rooms
Other Rooms Storage Shed
Basement None
Main Level Bedrooms 2
Kitchen 1
Interior
Interior Features Dining/Living Combo, Eating Area, Jetted Tub, Storage
Heating Baseboard, Electric
Cooling None
Flooring Carpet, Tile, Wood
Fireplaces Number 1
Fireplaces Type Electric, Living Room
Fireplace 1
Window Features Blinds,Insulated Windows,Screens
Laundry In Unit
Exterior
Exterior Feature Balcony/Patio, Fencing: Partial, Sprinkler System
View Y/N 1
View Ocean
Roof Type Asphalt Shingle
Parking Type Driveway
Total Parking Spaces 1
Building
Lot Description Near Golf Course, Recreation Nearby, Rectangular Lot, Shopping Nearby, Sidewalk
Building Description Cement Fibre,Frame Wood,Insulation: Ceiling,Insulation: Walls, Duplex Up/Down
Faces West
Story 3
Foundation Poured Concrete
Sewer Sewer To Lot
Water Municipal
Architectural Style Character
Structure Type Cement Fibre,Frame Wood,Insulation: Ceiling,Insulation: Walls
Others
Tax ID 027-508-595
Ownership Freehold/Strata
Pets Description Cats, Dogs
Read Less
Want to know what your home might be worth? Contact us for a FREE valuation!

Our team is ready to help you sell your home for the highest possible price ASAP
Bought with RE/MAX Generation - The Neal Estate Group






