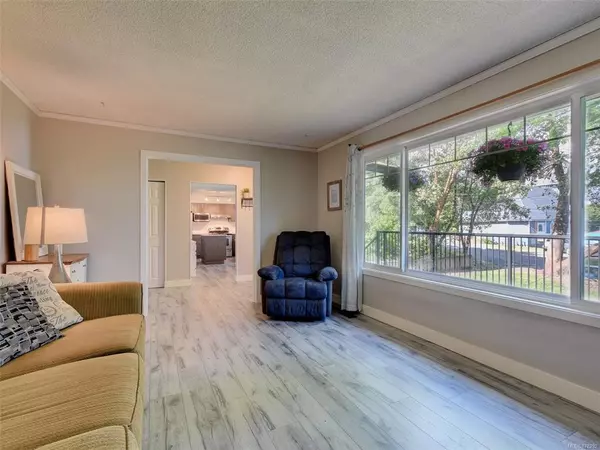$749,000
$749,000
For more information regarding the value of a property, please contact us for a free consultation.
2745 Wallbank Rd Shawnigan Lake, BC V0R 2W0
4 Beds
3 Baths
2,664 SqFt
Key Details
Sold Price $749,000
Property Type Single Family Home
Sub Type Single Family Detached
Listing Status Sold
Purchase Type For Sale
Square Footage 2,664 sqft
Price per Sqft $281
MLS Listing ID 878292
Sold Date 07/30/21
Style Main Level Entry with Lower Level(s)
Bedrooms 4
Rental Info Unrestricted
Year Built 1973
Annual Tax Amount $3,385
Tax Year 2020
Lot Size 10,018 Sqft
Acres 0.23
Lot Dimensions 75 ft wide x 136 ft deep
Property Description
Great location! Shawnigan Town Core! Located on a side street just steps to the Lake, Shopping, etc. Great family Home, with huge yard and 1 bedroom + den mortgage helper downstairs. House offers large foyer with a spacious living room and a new kitchen with island. New flooring throughout including the three bedrooms on main floor. Brand new deck off the front of the home and a second deck over the carport make this home great for outdoor entertaining. In the rest of the basement you will find a large rec room, storage room, and a storage/utility room that could be transformed to additional bedroom, office or den. A short walk to local shops or beach, 45 minutes from Victoria, bus stop for local schools across road.
Location
State BC
County Capital Regional District
Area Ml Shawnigan
Direction West
Rooms
Basement Finished
Main Level Bedrooms 1
Kitchen 2
Interior
Interior Features French Doors
Heating Electric, Forced Air, Heat Pump, Wood
Cooling Air Conditioning, Central Air, HVAC
Fireplaces Number 1
Fireplaces Type Living Room, Wood Stove
Fireplace 1
Window Features Blinds
Laundry In House
Exterior
Exterior Feature Balcony/Patio
Carport Spaces 1
Roof Type Asphalt Shingle
Parking Type Attached, Carport
Total Parking Spaces 3
Building
Lot Description Rectangular Lot
Building Description Wood, Main Level Entry with Lower Level(s)
Faces West
Foundation Poured Concrete
Sewer Septic System
Water Municipal, Regional/Improvement District, Other
Structure Type Wood
Others
Tax ID 000-006-505
Ownership Freehold
Pets Description Aquariums, Birds, Caged Mammals, Cats, Dogs, Yes
Read Less
Want to know what your home might be worth? Contact us for a FREE valuation!

Our team is ready to help you sell your home for the highest possible price ASAP
Bought with RE/MAX Generation - The Neal Estate Group






