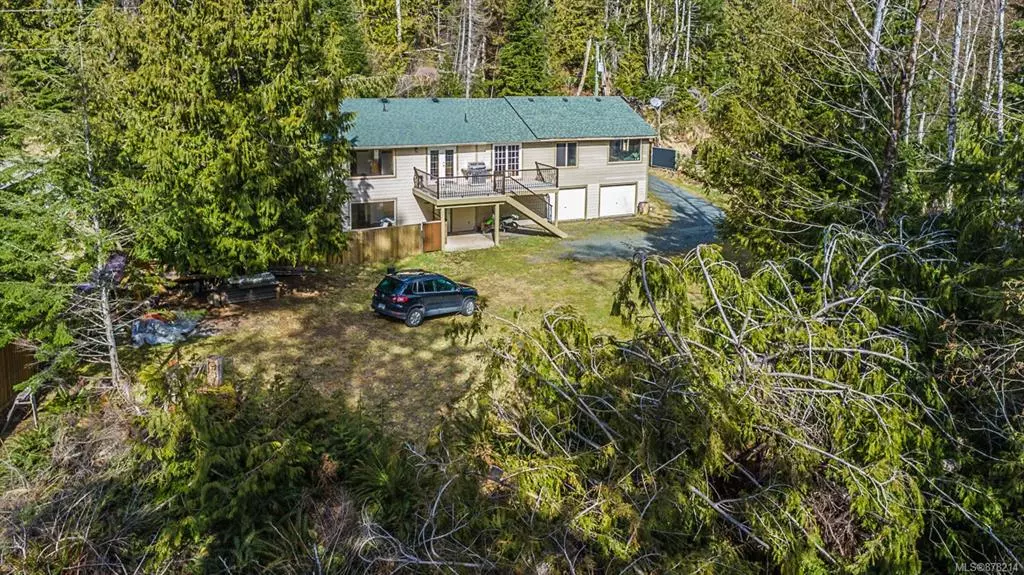$570,000
$599,000
4.8%For more information regarding the value of a property, please contact us for a free consultation.
1742 Abbey Rd Qualicum Beach, BC V9K 2S3
1 Bed
2 Baths
1,298 SqFt
Key Details
Sold Price $570,000
Property Type Single Family Home
Sub Type Single Family Detached
Listing Status Sold
Purchase Type For Sale
Square Footage 1,298 sqft
Price per Sqft $439
Subdivision Little Qualicum River Village
MLS Listing ID 878214
Sold Date 08/03/21
Style Main Level Entry with Lower/Upper Lvl(s)
Bedrooms 1
HOA Fees $155/mo
Rental Info Some Rentals
Year Built 2008
Annual Tax Amount $2,010
Tax Year 2020
Lot Size 0.780 Acres
Acres 0.78
Property Description
-------------LQRV RIVERFRONT-------------Fabulous 2220 sqft 2 Bed/2 Bath Little Qualicum River Village Home on over ¾ of an acre w/250 ft of private riverfront, walk-out basement, views of Mt Arrowsmith & Island Mountains, potential to add more living space or Suite, lots of parking, & superb location near Little Qualicum Falls Prov Park & short drive to Qualicum Beach! Extended deck, open plan Living Room/Kitchen w/OH ceiling & propane FP, spacious Kitchen w/maple cabinetry, granite island, brand new stainless appls, & door to spacious deck w/peaceful forest view, 2 pc Powder Room, & Bedroom. Also 922 sqft of unfinished living space waiting to suit your needs. Lower level has Family Room w/pellet stove & door to covered patio, 4 pc Bath, Bedroom, & two-bay Garage w/unfinished Storage Room! Park-like yard w/firepit, fruit trees & trail to Little Qualicum River! Visit our website for more pics, a floor plan, a VR Tour & more.
Location
State BC
County Nanaimo Regional District
Area Pq Little Qualicum River Village
Zoning RC-3.1
Direction West
Rooms
Other Rooms Workshop
Basement Finished, Walk-Out Access
Kitchen 1
Interior
Interior Features Dining/Living Combo, Eating Area, Storage, Vaulted Ceiling(s), Wine Storage, Workshop
Heating Baseboard, Electric
Cooling None
Flooring Laminate, Tile
Fireplaces Number 1
Fireplaces Type Pellet Stove
Fireplace 1
Window Features Vinyl Frames
Appliance F/S/W/D
Laundry In House
Exterior
Exterior Feature Balcony, Balcony/Deck, Fencing: Partial, Garden
Garage Spaces 2.0
Utilities Available Cable To Lot, Electricity To Lot, Garbage, Phone To Lot
Waterfront 1
Waterfront Description River
View Y/N 1
View Mountain(s)
Roof Type Asphalt Shingle
Handicap Access Ground Level Main Floor
Parking Type Driveway, Garage Double, RV Access/Parking
Total Parking Spaces 2
Building
Lot Description Gated Community, No Through Road, Park Setting, Private, Quiet Area, Recreation Nearby, Rural Setting, Serviced, In Wooded Area
Building Description Frame Wood, Main Level Entry with Lower/Upper Lvl(s)
Faces West
Foundation Poured Concrete
Sewer Septic System
Water Cooperative
Architectural Style West Coast
Additional Building Potential
Structure Type Frame Wood
Others
Tax ID 024-280-976
Ownership Freehold/Strata
Pets Description Aquariums, Birds, Caged Mammals, Cats, Dogs
Read Less
Want to know what your home might be worth? Contact us for a FREE valuation!

Our team is ready to help you sell your home for the highest possible price ASAP
Bought with RE/MAX of Nanaimo






