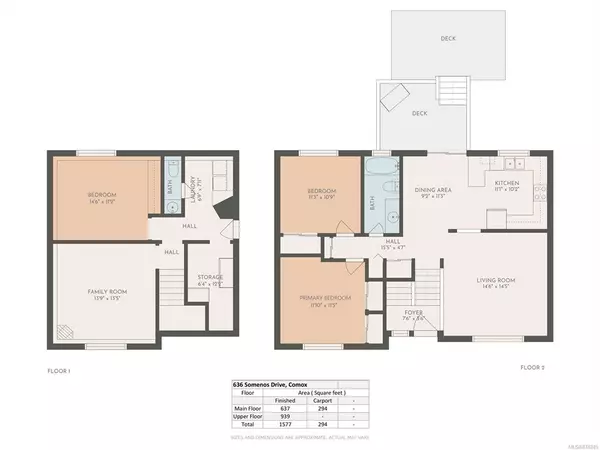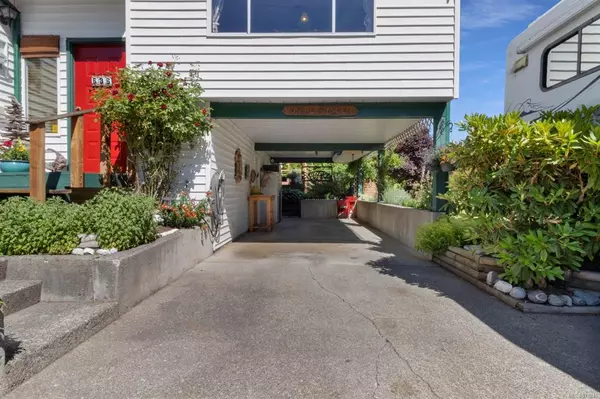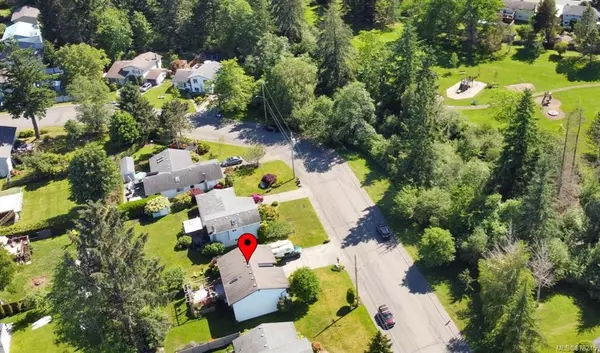$716,000
$669,900
6.9%For more information regarding the value of a property, please contact us for a free consultation.
636 Somenos Dr Comox, BC V9M 1B5
3 Beds
2 Baths
1,554 SqFt
Key Details
Sold Price $716,000
Property Type Single Family Home
Sub Type Single Family Detached
Listing Status Sold
Purchase Type For Sale
Square Footage 1,554 sqft
Price per Sqft $460
MLS Listing ID 878245
Sold Date 08/30/21
Style Split Level
Bedrooms 3
Rental Info Unrestricted
Year Built 1987
Annual Tax Amount $3,564
Tax Year 2020
Lot Size 8,276 Sqft
Acres 0.19
Property Description
Rarely do homes on this desirable Comox street become available. Located directly across from a beautiful 10 acre park is this very well cared for 3/4 bedroom split level home. Prime school catchment (walking distance to Brooklyn Elementary & Highland Secondary), 4km from CFB Comox & the airport, 2.5km from shops, breweries & restaurants in downtown Comox & minutes away from several great sandy beaches - this location is tough to beat! 2 bedrooms & main living upstairs, 2 bedrooms downstairs (or 1 + large rec room). Sliders off kitchen/dining lead out to a gorgeous newer tiered deck- ideal for outdoor entertaining or having your morning coffee in peaceful privacy. The sunny yard is perfectly manicured with a plethora of large perennials /shrubs /trees, a fenced vegetable patch, new greenhouse and large storage shed perfect for all your tools & supplies. Move in and enjoy the coveted, established neighbourhood. Natural gas to lot. RV parking. Zoning allows for secondary suite!
Location
State BC
County Comox Valley Regional District
Area Cv Comox (Town Of)
Zoning R1.1
Direction West
Rooms
Other Rooms Storage Shed
Basement Full, Walk-Out Access, With Windows
Kitchen 1
Interior
Interior Features Ceiling Fan(s), Closet Organizer, Eating Area, Storage
Heating Baseboard, Electric, Other
Cooling None
Flooring Laminate, Mixed, Vinyl
Window Features Aluminum Frames,Vinyl Frames
Appliance F/S/W/D
Laundry In House
Exterior
Exterior Feature Balcony/Deck, Balcony/Patio, Garden
Carport Spaces 1
Utilities Available Compost, Garbage, Natural Gas Available, Recycling
View Y/N 1
View Other
Roof Type Fibreglass Shingle
Parking Type Driveway, Carport, On Street, RV Access/Parking
Total Parking Spaces 4
Building
Lot Description Central Location, Curb & Gutter, Easy Access, Family-Oriented Neighbourhood, Landscaped, Park Setting, Quiet Area, Recreation Nearby, Rectangular Lot, Serviced
Building Description Frame Wood,Vinyl Siding, Split Level
Faces West
Foundation Slab
Sewer Sewer Connected
Water Municipal
Additional Building Potential
Structure Type Frame Wood,Vinyl Siding
Others
Tax ID 000-098-612
Ownership Freehold
Acceptable Financing Must Be Paid Off
Listing Terms Must Be Paid Off
Pets Description Aquariums, Birds, Caged Mammals, Cats, Dogs, Yes
Read Less
Want to know what your home might be worth? Contact us for a FREE valuation!

Our team is ready to help you sell your home for the highest possible price ASAP
Bought with eXp Realty






