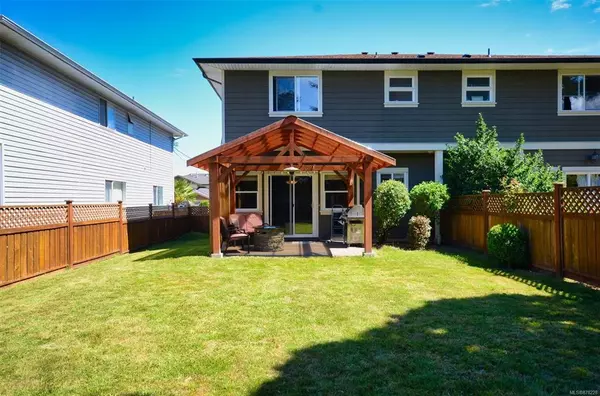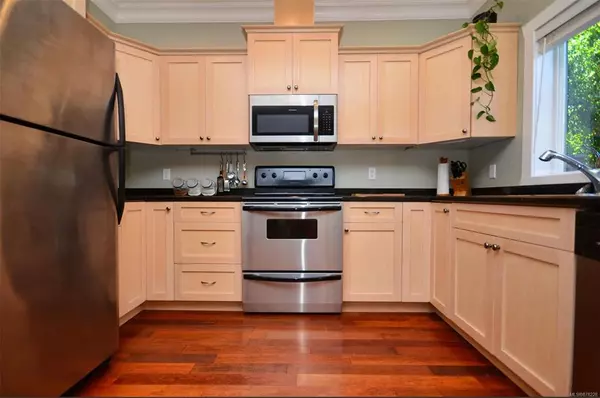$850,000
$792,000
7.3%For more information regarding the value of a property, please contact us for a free consultation.
916 Shirley Rd Esquimalt, BC V9A 6M4
3 Beds
3 Baths
1,512 SqFt
Key Details
Sold Price $850,000
Property Type Multi-Family
Sub Type Half Duplex
Listing Status Sold
Purchase Type For Sale
Square Footage 1,512 sqft
Price per Sqft $562
MLS Listing ID 878228
Sold Date 07/30/21
Style Main Level Entry with Upper Level(s)
Bedrooms 3
Rental Info Unrestricted
Year Built 2005
Annual Tax Amount $3,500
Tax Year 2020
Lot Size 3,920 Sqft
Acres 0.09
Lot Dimensions 32 ft wide x 130 ft deep
Property Description
Located on a quiet road between Craigflower and the Gorge waterway, this 2005 two story strata duplex is the living space you’ve been looking for. At just over 1500 total sq.ft., the main level living area includes a 2 pc. bath and quality finishing throughout. 9’ ceilings, hardwood floors, crown mouldings, 2" blinds, a cozy gas fireplace in the living room, and tiled entry & baths. The spacious kitchen features granite countertops, stainless steel appliances, and maple shaker style cabinets. The attached single garage is finished with laminate flooring if additional living space is required, or convert it back to it's original purpose. The bright upper level includes a skylight in the hallway, 3 bedrooms, and 2 full bathrooms. Large master suite has a 4 pc. en-suite and walk in closet. The large fully fenced easy care west facing backyard is perfect for kids, pets, & bbqs on the patio. You'll also appreciate the addition storage in the 3.5 foot crawlspace. Viewings easily arranged.
Location
State BC
County Capital Regional District
Area Es Kinsmen Park
Direction East
Rooms
Basement Crawl Space
Kitchen 1
Interior
Interior Features Soaker Tub, Storage
Heating Baseboard, Electric, Natural Gas
Cooling None
Flooring Wood
Fireplaces Number 1
Fireplaces Type Gas, Living Room
Equipment Central Vacuum Roughed-In
Fireplace 1
Window Features Blinds,Window Coverings
Appliance Dishwasher, F/S/W/D, Microwave
Laundry In Unit
Exterior
Exterior Feature Balcony/Patio, Fenced
Garage Spaces 1.0
Roof Type Asphalt Shingle
Handicap Access Ground Level Main Floor
Parking Type Attached, Garage
Total Parking Spaces 2
Building
Lot Description Level, Near Golf Course, Private, Rectangular Lot, Serviced
Building Description Cement Fibre,Frame Wood, Main Level Entry with Upper Level(s)
Faces East
Story 2
Foundation Poured Concrete
Sewer Sewer To Lot
Water Municipal
Architectural Style Arts & Crafts, Character
Structure Type Cement Fibre,Frame Wood
Others
Tax ID 026-261-260
Ownership Freehold/Strata
Pets Description Aquariums, Birds, Caged Mammals, Cats, Dogs
Read Less
Want to know what your home might be worth? Contact us for a FREE valuation!

Our team is ready to help you sell your home for the highest possible price ASAP
Bought with eXp Realty






