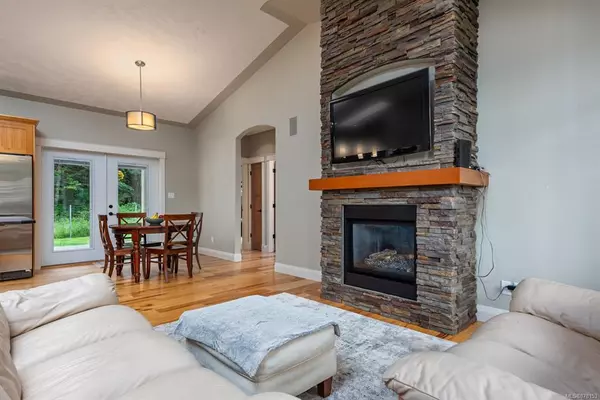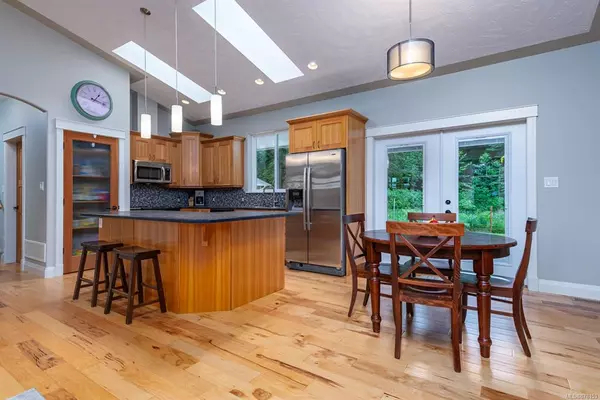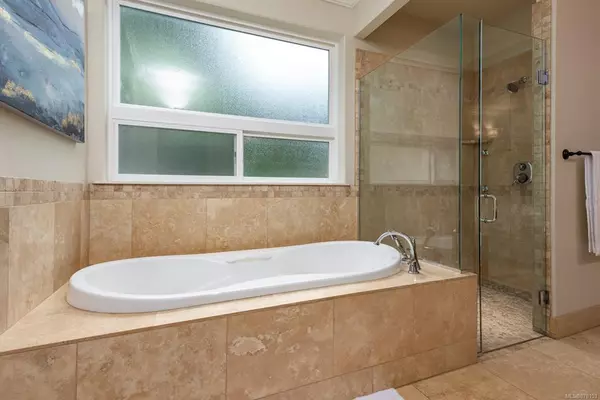$1,050,000
$849,000
23.7%For more information regarding the value of a property, please contact us for a free consultation.
2735 Tatton Rd Courtenay, BC V9N 7J1
3 Beds
2 Baths
1,921 SqFt
Key Details
Sold Price $1,050,000
Property Type Single Family Home
Sub Type Single Family Detached
Listing Status Sold
Purchase Type For Sale
Square Footage 1,921 sqft
Price per Sqft $546
MLS Listing ID 878153
Sold Date 07/30/21
Style Main Level Entry with Upper Level(s)
Bedrooms 3
Rental Info Unrestricted
Year Built 2009
Annual Tax Amount $3,701
Tax Year 2020
Lot Size 0.330 Acres
Acres 0.33
Property Description
This beautiful Rancher with a bonus room above the garage is one that you will want to see. This 3-bedroom, 2-bathroom home is 1922 sqft and backs onto mature trees giving you that extra quiet rural feeling in your back yard. Cozy up with the gas fireplace wrapped in cultured stone, will keep your house warm all winter long. This open concept home has a hemlock cabinet kitchen, with two large skylights and hand-scraped hickory flooring. French doors open onto your beautiful backyard that has a large concrete patio, with a paver stone patio. The 20 x 24 Detached shop is fully wired, perfect for the outdoor enthusiast. You are not lacking garage space, take advantage of your 2-car garage, attached to your house that has access to your crawl space...Loads of parking for your RV/ Boat and other toys you may have. The Primary bedroom has an amazing 5pc ensuite, and a large walk-in closet. The upstairs bonus room is the perfect space for a family room, games room, gym, or an extra bedroom.
Location
State BC
County Comox Valley Regional District
Area Cv Courtenay North
Zoning R-1
Direction West
Rooms
Other Rooms Workshop
Basement Crawl Space
Main Level Bedrooms 3
Kitchen 1
Interior
Interior Features Closet Organizer, Dining/Living Combo, Eating Area, French Doors, Soaker Tub, Vaulted Ceiling(s), Workshop
Heating Electric, Forced Air, Heat Pump
Cooling Air Conditioning
Flooring Hardwood
Fireplaces Number 1
Fireplaces Type Gas
Equipment Electric Garage Door Opener
Fireplace 1
Window Features Vinyl Frames
Appliance Dishwasher, F/S/W/D, Microwave, Refrigerator
Laundry In House
Exterior
Exterior Feature Fencing: Full
Garage Spaces 2.0
Utilities Available Cable To Lot, Electricity To Lot, Natural Gas To Lot, Phone Available, Phone To Lot
Roof Type Fibreglass Shingle
Parking Type Driveway, Garage Double, RV Access/Parking
Total Parking Spaces 4
Building
Lot Description Central Location, Family-Oriented Neighbourhood, Level, Private, Quiet Area, Recreation Nearby, Rural Setting, Shopping Nearby
Building Description Cement Fibre,Shingle-Wood, Main Level Entry with Upper Level(s)
Faces West
Foundation Poured Concrete
Sewer Septic System
Water Municipal
Additional Building None
Structure Type Cement Fibre,Shingle-Wood
Others
Restrictions None
Tax ID 001-170-571
Ownership Freehold
Pets Description Aquariums, Birds, Caged Mammals, Cats, Dogs, Yes
Read Less
Want to know what your home might be worth? Contact us for a FREE valuation!

Our team is ready to help you sell your home for the highest possible price ASAP
Bought with RE/MAX Ocean Pacific Realty (CX)






