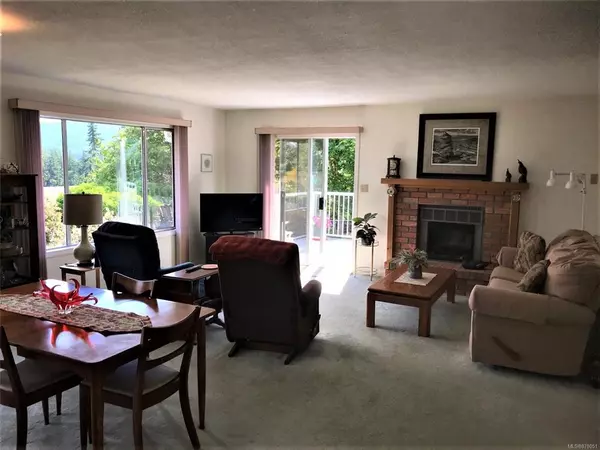$950,000
$784,900
21.0%For more information regarding the value of a property, please contact us for a free consultation.
4509 Chestnut Rd Cowichan Bay, BC V0R 1N2
3 Beds
3 Baths
2,553 SqFt
Key Details
Sold Price $950,000
Property Type Single Family Home
Sub Type Single Family Detached
Listing Status Sold
Purchase Type For Sale
Square Footage 2,553 sqft
Price per Sqft $372
MLS Listing ID 878051
Sold Date 08/05/21
Style Main Level Entry with Lower Level(s)
Bedrooms 3
Rental Info Unrestricted
Year Built 1991
Annual Tax Amount $3,182
Tax Year 2021
Lot Size 0.340 Acres
Acres 0.34
Property Description
Welcome to this very well maintained 3 bed, 3 bath home in a very quiet area of Cowichan Bay with incredible ocean and mountain views. Only one owner since its construction in 1991 and has been well looked after. Enjoy the ocean & mountain views from the kitchen, dining and living rooms and from the private rear yard deck. Primary bedroom on main level with 4 pc ensuite and jetted tub and walk out onto the deck. Full fenced rear yard perfect for the kids and pets. Property is very private and quiet. Heating and cooling by way of heat pump, sky lights, new hot water tank last year, double garage all on .33 acres. The basement has ample room for the family or can easily be converted into a secondary suite.
Location
State BC
County Cowichan Valley Regional District
Area Du Cowichan Bay
Direction North
Rooms
Other Rooms Storage Shed
Basement Full, With Windows
Main Level Bedrooms 2
Kitchen 1
Interior
Interior Features Dining Room, Dining/Living Combo, Eating Area, Jetted Tub, Storage
Heating Heat Pump
Cooling Air Conditioning
Flooring Carpet, Linoleum, Mixed
Fireplaces Number 2
Fireplaces Type Electric, Propane
Equipment Central Vacuum, Propane Tank
Fireplace 1
Window Features Aluminum Frames,Bay Window(s),Blinds,Insulated Windows,Skylight(s)
Appliance Dishwasher, F/S/W/D, Jetted Tub
Laundry In House
Exterior
Exterior Feature Balcony/Deck, Fenced, Lighting
Garage Spaces 2.0
Utilities Available Cable To Lot, Electricity To Lot, Garbage, Phone Available, Recycling
View Y/N 1
View Mountain(s), Ocean
Roof Type Asphalt Shingle
Handicap Access Accessible Entrance, Primary Bedroom on Main
Parking Type Driveway, Garage Double
Total Parking Spaces 2
Building
Lot Description Corner, Easy Access, Family-Oriented Neighbourhood, Landscaped, Level, Marina Nearby, Near Golf Course, Private, Quiet Area, Recreation Nearby, Shopping Nearby, Southern Exposure, Square Lot
Building Description Insulation: Ceiling,Insulation: Walls,Vinyl Siding, Main Level Entry with Lower Level(s)
Faces North
Foundation Poured Concrete
Sewer Sewer Connected
Water Municipal
Additional Building None
Structure Type Insulation: Ceiling,Insulation: Walls,Vinyl Siding
Others
Restrictions None
Tax ID 003-698-475
Ownership Freehold
Acceptable Financing Purchaser To Finance
Listing Terms Purchaser To Finance
Pets Description Aquariums, Birds, Caged Mammals, Cats, Dogs, Yes
Read Less
Want to know what your home might be worth? Contact us for a FREE valuation!

Our team is ready to help you sell your home for the highest possible price ASAP
Bought with D.F.H. Real Estate Ltd. (CwnBy)






