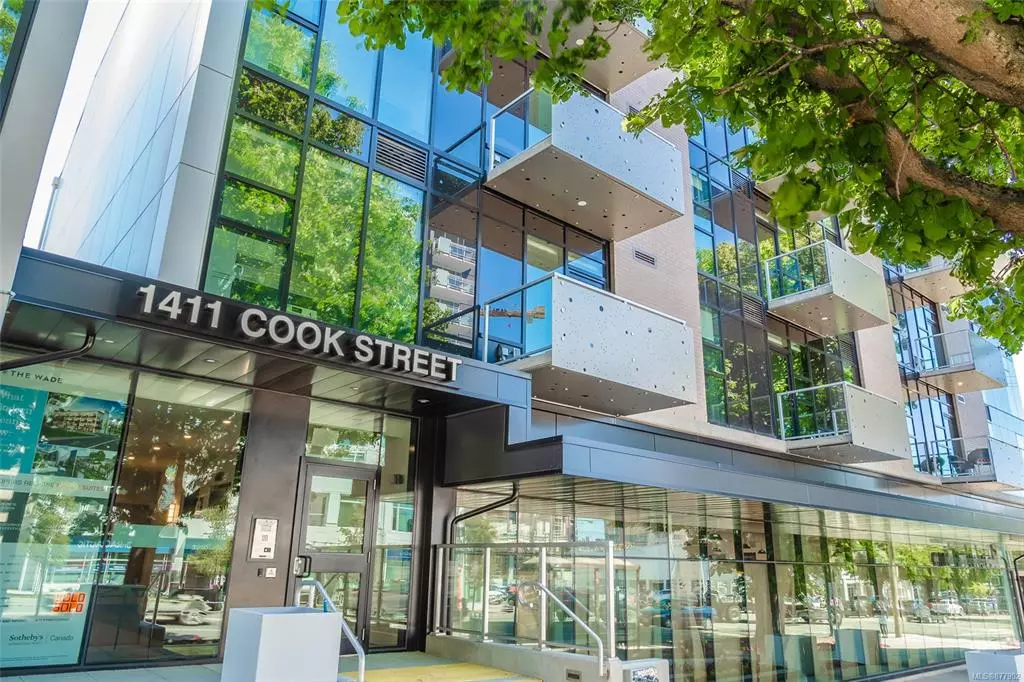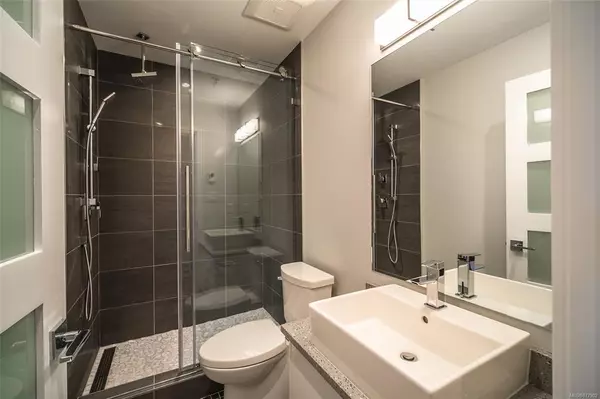$359,900
$359,900
For more information regarding the value of a property, please contact us for a free consultation.
1411 Cook St #S411 Victoria, BC V8V 3P6
1 Bath
395 SqFt
Key Details
Sold Price $359,900
Property Type Condo
Sub Type Condo Apartment
Listing Status Sold
Purchase Type For Sale
Square Footage 395 sqft
Price per Sqft $911
Subdivision The Wade
MLS Listing ID 877902
Sold Date 08/10/21
Style Condo
HOA Fees $174/mo
Rental Info Unrestricted
Year Built 2021
Annual Tax Amount $1
Tax Year 2021
Lot Size 435 Sqft
Acres 0.01
Property Description
TOP FLOOR Jr. one bed in a stunning brand-new quality steel concrete construction. The Wade is designed with sustainability and health in mind with unique amenities such as fresh air exchange, dedicated garden plots, and Alkaline water treatment. Walk in and be greeted by premium wood flooring and a huge floor to ceiling window bringing in loads of natural light. Impressive high-end integrated appliances, gas cook top, in-suite washer/dryer, and radiant in-floor heating in the spa-like bathroom. Great layout with dedicated sleeping space with sliders for privacy. Balcony with a open outlook gives a neighbourhood feel. Building features a plethora of common areas from the rooftop deck with extensive garden, bike storage, gym, sauna, quiet courtyard, and a generous secure storage locker. Loads of Grocery Stores, Restaurants, shopping, and everything downtown has to offer just out your door, easy bus to UVic/Camosun! Seller paid GST at completion.
Location
State BC
County Capital Regional District
Area Vi Downtown
Direction East
Rooms
Kitchen 1
Interior
Interior Features Controlled Entry, Storage
Heating Baseboard, Electric, Radiant Floor
Cooling None
Flooring Tile, Wood
Window Features Aluminum Frames,Blinds
Appliance Dishwasher, Dryer, F/S/W/D, Oven Built-In, Oven/Range Gas, Range Hood, Refrigerator, Washer
Laundry In Unit
Exterior
Exterior Feature Balcony
Utilities Available Cable To Lot, Electricity To Lot, Garbage, Natural Gas To Lot, Phone To Lot, Recycling
View Y/N 1
View City
Roof Type Asphalt Torch On
Handicap Access Accessible Entrance, Ground Level Main Floor
Parking Type Other
Building
Lot Description Rectangular Lot
Building Description Steel and Concrete, Condo
Faces East
Story 4
Foundation Poured Concrete
Sewer Sewer To Lot
Water Municipal
Architectural Style West Coast
Structure Type Steel and Concrete
Others
HOA Fee Include Sewer,Water
Tax ID 031-300-359
Ownership Freehold/Strata
Pets Description Aquariums, Birds, Caged Mammals, Cats, Dogs
Read Less
Want to know what your home might be worth? Contact us for a FREE valuation!

Our team is ready to help you sell your home for the highest possible price ASAP
Bought with Royal LePage Coast Capital - Chatterton






