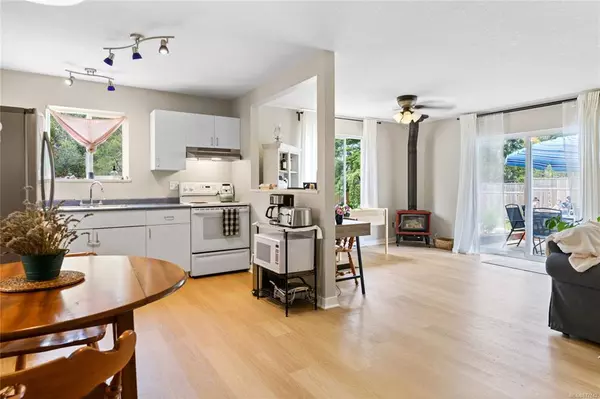$449,900
$449,900
For more information regarding the value of a property, please contact us for a free consultation.
1258 Westurne Heights Rd Whiskey Creek, BC V9K 2S9
2 Beds
1 Bath
1,005 SqFt
Key Details
Sold Price $449,900
Property Type Single Family Home
Sub Type Single Family Detached
Listing Status Sold
Purchase Type For Sale
Square Footage 1,005 sqft
Price per Sqft $447
MLS Listing ID 877842
Sold Date 07/30/21
Style Rancher
Bedrooms 2
Rental Info Unrestricted
Year Built 2000
Annual Tax Amount $2,717
Tax Year 2020
Lot Size 6,969 Sqft
Acres 0.16
Property Description
First time buyers, retirees & outdoor lifestyle enthusiasts this property could be the one for you! This beautiful 2 bed, 1 bath updated bungalow is on its own .16 acre lot & comes with new flooring, new paint, new s/s appliance, hot water tank & the roof is only 3 years old. The home boasts a large kitchen with dining room & you'll appreciate the spacious open concept layout of the main living area as well. The cozy wood-burning stove heats the house with ease, keeping costs low. Both bedrooms & 4-piece bathroom in the home are ample in size. The property is fully fenced, the 9x12 shop is wired & heated perfect for storage year round. Located in a quiet neighbourhood, this is a freehold/strata that has no fees, no council & low taxes. What more could you ask for at such an unbelievable price? Located within walking distance from Whiskey Creek Bakery & Bistro, 10 min from Coombs Country Market; and 15 mins from the Town of Qualicum Beach. Amazing value & opportunity here, book today!
Location
State BC
County Alberni-clayoquot Regional District
Area Pq Errington/Coombs/Hilliers
Zoning R2
Direction West
Rooms
Other Rooms Workshop
Basement None
Main Level Bedrooms 2
Kitchen 1
Interior
Interior Features Ceiling Fan(s), Dining/Living Combo, Eating Area, Workshop
Heating Baseboard, Electric
Cooling None
Flooring Vinyl
Fireplaces Number 1
Fireplaces Type Wood Burning
Fireplace 1
Window Features Insulated Windows,Vinyl Frames,Window Coverings
Appliance F/S/W/D, Range Hood
Laundry In House
Exterior
Exterior Feature Balcony/Patio, Fencing: Full
Carport Spaces 1
Utilities Available Cable Available, Cable To Lot, Compost, Electricity Available, Electricity To Lot, Garbage, Phone Available, Phone To Lot, Recycling
View Y/N 1
View Mountain(s)
Roof Type Asphalt Shingle
Handicap Access Accessible Entrance, Ground Level Main Floor, No Step Entrance, Primary Bedroom on Main
Total Parking Spaces 5
Building
Lot Description Family-Oriented Neighbourhood, Hillside, Level, No Through Road, Private, Quiet Area, Rural Setting, Square Lot, In Wooded Area
Building Description Frame Wood,Vinyl Siding, Rancher
Faces West
Foundation Slab
Sewer Septic System, Septic System: Common
Water Cooperative
Structure Type Frame Wood,Vinyl Siding
Others
Tax ID 024-671-606
Ownership Freehold/Strata
Pets Description Aquariums, Birds, Caged Mammals, Cats, Dogs
Read Less
Want to know what your home might be worth? Contact us for a FREE valuation!

Our team is ready to help you sell your home for the highest possible price ASAP
Bought with RE/MAX Anchor Realty (QU)






