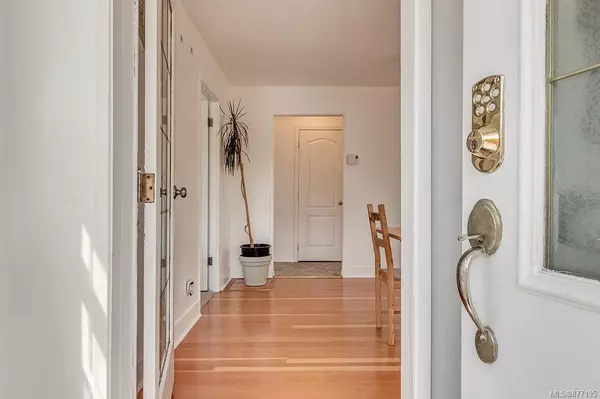$1,105,000
$1,199,000
7.8%For more information regarding the value of a property, please contact us for a free consultation.
544 Paradise St Esquimalt, BC V9A 5E2
6 Beds
4 Baths
2,416 SqFt
Key Details
Sold Price $1,105,000
Property Type Single Family Home
Sub Type Single Family Detached
Listing Status Sold
Purchase Type For Sale
Square Footage 2,416 sqft
Price per Sqft $457
MLS Listing ID 877195
Sold Date 08/27/21
Style Main Level Entry with Lower/Upper Lvl(s)
Bedrooms 6
Rental Info Unrestricted
Year Built 1943
Annual Tax Amount $3,290
Tax Year 2020
Lot Size 6,098 Sqft
Acres 0.14
Lot Dimensions 50 ft wide x 120 ft deep
Property Description
Centrally located on quiet street only minutes to West Bay Marina & Walkway and Captain Jacobsen Park.This well cared for home boasts ;bright open concept , glistening hardwood floors, vaulted ceilings, skylights & so much more. Upstairs; 2 bedrooms & bathroom, Main floor; 2 bedrooms, bright large kitchen with pantry, great for entertaining, office, living room, dining room opens to a very private fully fenced back yard, large deck, and a patio fit for Bbq parties. Downstairs has separate entrance, wet bar, 2 bedrooms, bathroom, and a family room. Nestled into the gardens a detached self contained artist studio/bachelor legal cottage. Lots of RV Parking. Minutes from downtown! Flexible floor plan! Excellent possibilities.
Open House Saturday 1-3 Pm June 26,2021
Location
State BC
County Capital Regional District
Area Es Esquimalt
Direction South
Rooms
Other Rooms Storage Shed, Workshop
Basement Partially Finished, With Windows
Main Level Bedrooms 2
Kitchen 3
Interior
Interior Features Ceiling Fan(s), Closet Organizer, Eating Area, French Doors, Storage, Vaulted Ceiling(s)
Heating Baseboard, Electric, Radiant Floor
Cooling None
Flooring Carpet, Linoleum, Wood
Equipment Central Vacuum
Window Features Aluminum Frames,Blinds,Vinyl Frames,Window Coverings
Appliance Hot Tub
Laundry In House
Exterior
Exterior Feature Awning(s), Balcony/Patio, Fencing: Full, Sprinkler System
Roof Type Asphalt Shingle
Handicap Access Primary Bedroom on Main
Parking Type Driveway
Total Parking Spaces 2
Building
Lot Description Family-Oriented Neighbourhood, Level, Private, Rectangular Lot
Building Description Frame Wood,Insulation: Ceiling,Insulation: Walls,Vinyl Siding, Main Level Entry with Lower/Upper Lvl(s)
Faces South
Foundation Poured Concrete
Sewer Sewer To Lot
Water Municipal
Architectural Style Arts & Crafts
Structure Type Frame Wood,Insulation: Ceiling,Insulation: Walls,Vinyl Siding
Others
Tax ID 002-754-428
Ownership Freehold
Acceptable Financing Purchaser To Finance
Listing Terms Purchaser To Finance
Pets Description Aquariums, Birds, Caged Mammals, Cats, Dogs, Yes
Read Less
Want to know what your home might be worth? Contact us for a FREE valuation!

Our team is ready to help you sell your home for the highest possible price ASAP
Bought with Coldwell Banker Oceanside Real Estate






