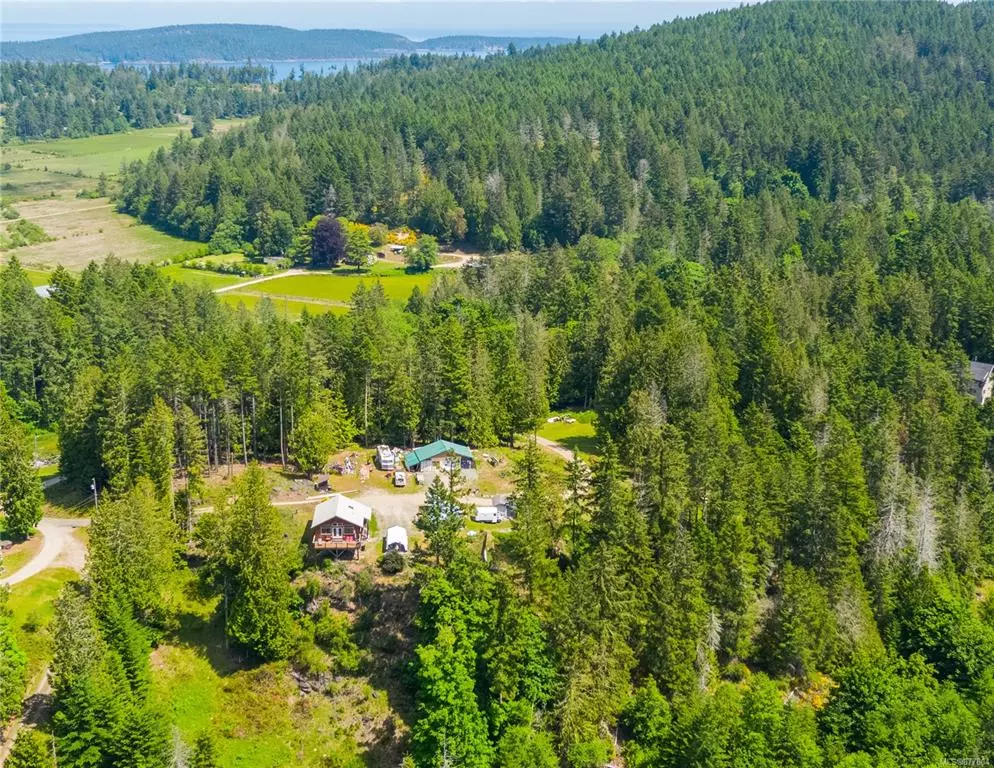$750,000
$800,000
6.3%For more information regarding the value of a property, please contact us for a free consultation.
4511 Bedwell Harbour Rd Pender Island, BC V0N 2M1
1 Bed
1 Bath
787 SqFt
Key Details
Sold Price $750,000
Property Type Single Family Home
Sub Type Single Family Detached
Listing Status Sold
Purchase Type For Sale
Square Footage 787 sqft
Price per Sqft $952
MLS Listing ID 877804
Sold Date 07/30/21
Style Main Level Entry with Lower Level(s)
Bedrooms 1
Rental Info Unrestricted
Year Built 1994
Annual Tax Amount $1,884
Tax Year 2020
Lot Size 9.800 Acres
Acres 9.8
Property Description
Top of the World! This approx 9.8 acre property is situated right in the heart of the island, yet it is so completely private, it feels like you are in your very own world. Amazing all day sunlight on the top of this ridge, with a beautiful mixture of open spaces & stands of mature forests. The rustic, approx 790 sq ft Westcoast style cottage is bright & open & features warm wood finishing throughout. The original cottage dates back to 1974, but it was rebuilt starting in 1994, with a Final Occupancy in 2013. Some cosmetic work may be needed, depending on your tastes. The lower level is a walk-out storage/workshop that could be finished to add additional living space. Two detached outbuildings are perfect for the hobby enthusiast. There is huge potential for gardening here & homesteaders will fall in love with this one! Sellers will be reviewing any/all offers at 3PM on Monday, June 14, 2021. Please leave offers open for 24 hours. Buyer's Agent must be present for all showings.
Location
State BC
County Cowichan Valley Regional District
Area Gi Pender Island
Direction South
Rooms
Other Rooms Storage Shed, Workshop
Basement Unfinished, Walk-Out Access
Main Level Bedrooms 1
Kitchen 1
Interior
Heating Baseboard, Electric
Cooling None
Appliance F/S/W/D
Laundry In House
Exterior
Exterior Feature Balcony/Deck
View Y/N 1
View Mountain(s), Valley
Roof Type Metal
Parking Type Additional, Driveway
Total Parking Spaces 6
Building
Lot Description Acreage, Central Location, Cleared, Hillside, Landscaped, Near Golf Course, No Through Road, Park Setting, Private, Quiet Area, Southern Exposure, In Wooded Area, Wooded Lot
Building Description Wood, Main Level Entry with Lower Level(s)
Faces South
Foundation Poured Concrete
Sewer Septic System
Water Well: Drilled
Architectural Style Cottage/Cabin, West Coast
Structure Type Wood
Others
Tax ID 024-157-741
Ownership Freehold
Pets Description Aquariums, Birds, Caged Mammals, Cats, Dogs, Yes
Read Less
Want to know what your home might be worth? Contact us for a FREE valuation!

Our team is ready to help you sell your home for the highest possible price ASAP
Bought with Dockside Realty Ltd. Sidney






