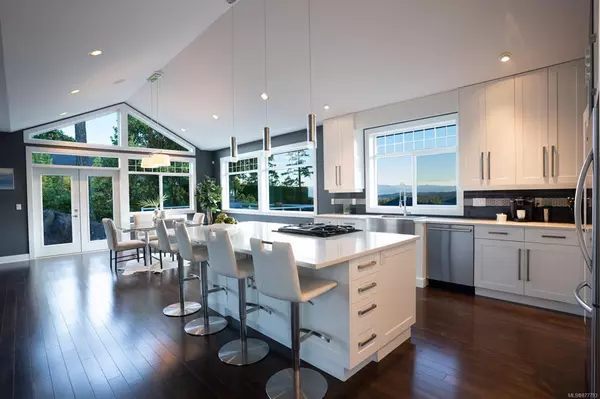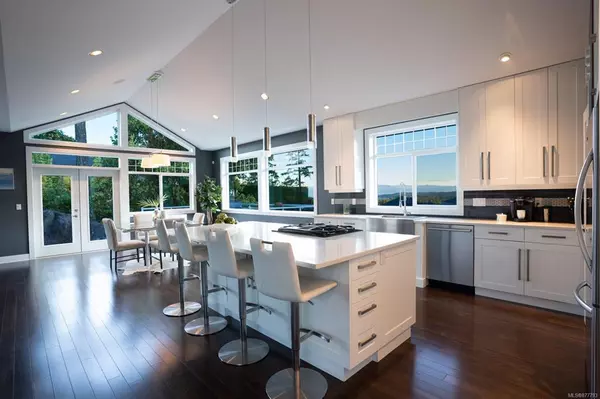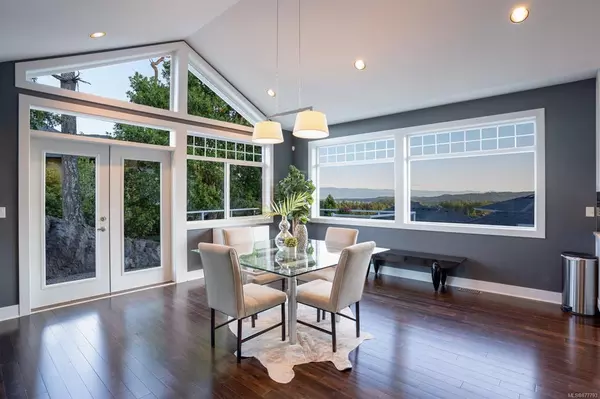$1,600,000
$1,500,000
6.7%For more information regarding the value of a property, please contact us for a free consultation.
443 Pelican Dr Colwood, BC V9C 0A4
6 Beds
4 Baths
3,801 SqFt
Key Details
Sold Price $1,600,000
Property Type Single Family Home
Sub Type Single Family Detached
Listing Status Sold
Purchase Type For Sale
Square Footage 3,801 sqft
Price per Sqft $420
MLS Listing ID 877793
Sold Date 08/31/21
Style Main Level Entry with Lower Level(s)
Bedrooms 6
Rental Info Unrestricted
Year Built 2015
Annual Tax Amount $5,759
Tax Year 2020
Lot Size 10,454 Sqft
Acres 0.24
Property Description
Custom build in Colwood w/ a quarter acre, in a great neighbourhood w/ ocean & mountain views, walking distance to beaches & 15 min drive to Victoria. The open concept design & quality craftsmanship comes w/ lg rooms & windows & lots of natural light. Main level has hardwood floors, & a gas fireplace. The chef's kitchen feat a lg sit down island, pantry, quartz countertops, stainless steel appliances, & gas stove. There is a big dining area w/ view, living room w/French glass doors, and patio. Primary bed feat a lg walk-in closet & spa inspired ensuite feat a dual vanity, glass shower, & free standing modern soaker tub. Down the hall is the 2nd bed w/ south facing private veranda, a 3rd bed & full bath, & on lower level is an oversized rec room, + work space, 3rd bath, & 2 car garage. The home has a legal 2 bed suite w/ private entrance, 10ft ceilings, & fire wall furnace perfect for residual rental income or in-laws. All measurements are approximate & must be verified if important
Location
State BC
County Comox Valley Regional District
Area Co Royal Bay
Direction North
Rooms
Basement Finished, Full, Walk-Out Access, With Windows
Main Level Bedrooms 3
Kitchen 2
Interior
Heating Electric, Forced Air, Natural Gas
Cooling None
Fireplaces Number 1
Fireplaces Type Gas, Living Room
Fireplace 1
Appliance Dishwasher, F/S/W/D
Laundry In House, In Unit
Exterior
Garage Spaces 2.0
View Y/N 1
View Mountain(s), Ocean
Roof Type Fibreglass Shingle
Parking Type Attached, Garage Double
Total Parking Spaces 4
Building
Lot Description Irregular Lot
Building Description Cement Fibre,Wood, Main Level Entry with Lower Level(s)
Faces North
Foundation Block
Sewer Sewer To Lot
Water Municipal
Additional Building Exists
Structure Type Cement Fibre,Wood
Others
Tax ID 027-355-195
Ownership Freehold
Pets Description Aquariums, Birds, Caged Mammals, Cats, Dogs
Read Less
Want to know what your home might be worth? Contact us for a FREE valuation!

Our team is ready to help you sell your home for the highest possible price ASAP
Bought with Royal LePage Coast Capital - Chatterton






