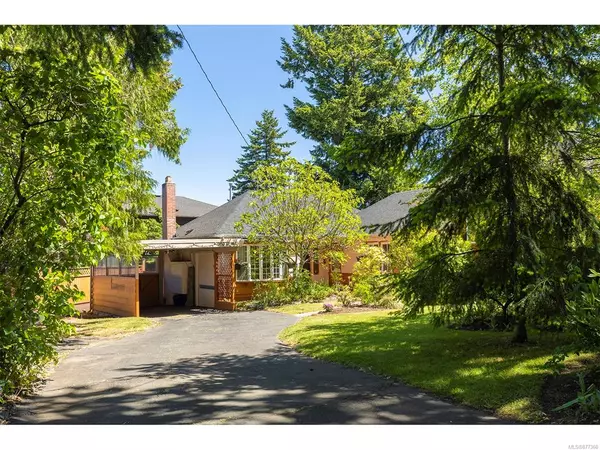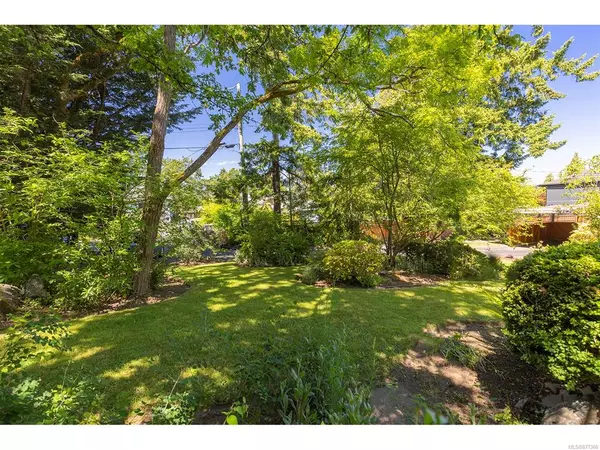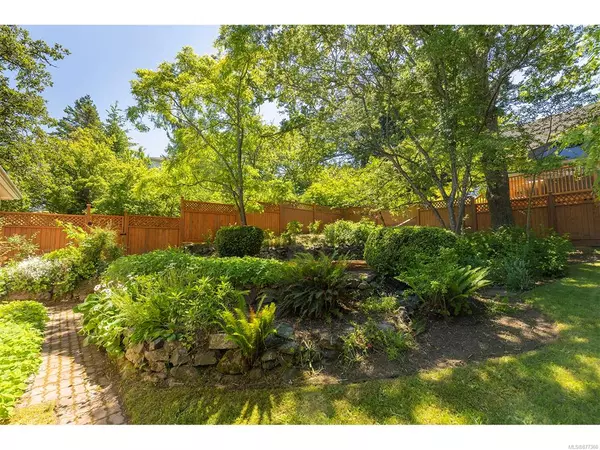$958,000
$850,000
12.7%For more information regarding the value of a property, please contact us for a free consultation.
909 Glen Vale Rd Esquimalt, BC V9A 6N1
4 Beds
2 Baths
2,107 SqFt
Key Details
Sold Price $958,000
Property Type Single Family Home
Sub Type Single Family Detached
Listing Status Sold
Purchase Type For Sale
Square Footage 2,107 sqft
Price per Sqft $454
MLS Listing ID 877360
Sold Date 06/24/21
Style Main Level Entry with Lower/Upper Lvl(s)
Bedrooms 4
Rental Info Unrestricted
Year Built 1921
Annual Tax Amount $4,387
Tax Year 2020
Lot Size 10,890 Sqft
Acres 0.25
Property Description
A/O awaiting deposit...Great starter home with DEVELOPMENT POTENTIAL! This well-maintained 4 bed/ 2 bth home has been in the same family for decades, located on a quiet cul-de-sac just up from the Gorge Waterway and close to all amenities including restaurants, and shopping plazas, recreation, schools and more! The large, sunny property is a double lot, offering great privacy and lots of space. Originally built in the 1920's the property was added onto in the 40's, then electrical/plumbing all upgraded about 20 years ago. Lots of room for kids/family, plus a large unfinished basement area and extra storage. A great first home, holding/rental property or opportunity to develop...lots of options here!
Location
State BC
County Capital Regional District
Area Es Kinsmen Park
Direction Southeast
Rooms
Other Rooms Storage Shed
Basement Partially Finished, Walk-Out Access, With Windows
Main Level Bedrooms 1
Kitchen 1
Interior
Interior Features French Doors
Heating Forced Air, Oil
Cooling None
Flooring Basement Slab, Carpet, Mixed
Fireplaces Number 1
Fireplaces Type Recreation Room
Fireplace 1
Window Features Bay Window(s)
Appliance Dishwasher, F/S/W/D
Laundry In House
Exterior
Exterior Feature Balcony/Deck, Balcony/Patio, Fenced
Carport Spaces 1
Roof Type Asphalt Shingle
Parking Type Driveway, Carport
Total Parking Spaces 3
Building
Lot Description Irregular Lot, Landscaped
Building Description Insulation: Ceiling,Insulation: Walls, Main Level Entry with Lower/Upper Lvl(s)
Faces Southeast
Foundation Poured Concrete
Sewer Sewer Connected
Water Municipal
Structure Type Insulation: Ceiling,Insulation: Walls
Others
Tax ID 002-928-493
Ownership Freehold
Pets Description Aquariums, Birds, Caged Mammals, Cats, Dogs, Yes
Read Less
Want to know what your home might be worth? Contact us for a FREE valuation!

Our team is ready to help you sell your home for the highest possible price ASAP
Bought with RE/MAX Camosun






