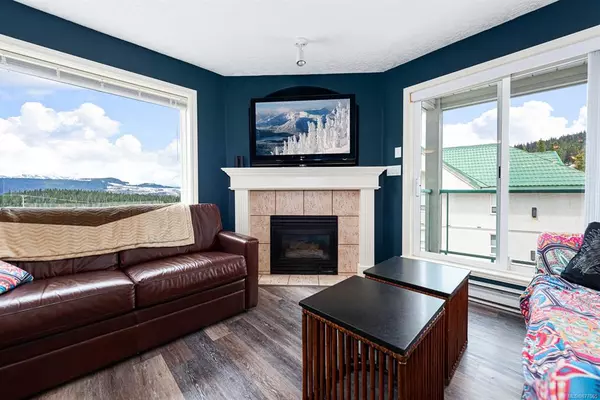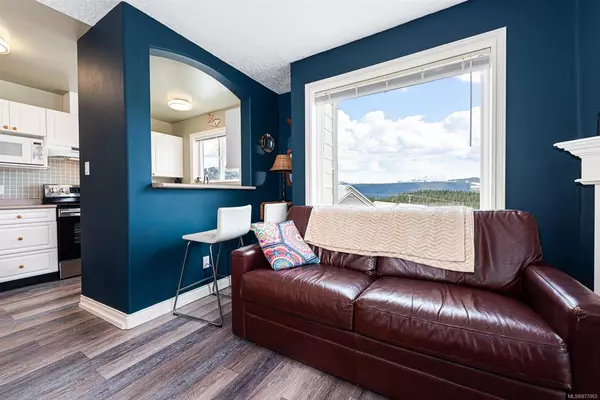$359,900
$349,900
2.9%For more information regarding the value of a property, please contact us for a free consultation.
1340 Henry Rd #202 Courtenay, BC V9J 1L0
2 Beds
2 Baths
911 SqFt
Key Details
Sold Price $359,900
Property Type Condo
Sub Type Condo Apartment
Listing Status Sold
Purchase Type For Sale
Square Footage 911 sqft
Price per Sqft $395
MLS Listing ID 877065
Sold Date 06/29/21
Style Condo
Bedrooms 2
HOA Fees $473/mo
Rental Info Unrestricted
Year Built 1995
Annual Tax Amount $1,155
Tax Year 2020
Property Description
VIEWS from Mountainside! Enjoy this cozy ski-in/ski out 2 bedroom, 2 bathroom condo after a day of skiing or hiking. Relax while taking in the southern views of Strathcona Park or the west views of the resort trails. The interior layout offers a lock-off style suite, lots of natural light, access from two rooms to the deck, in-suite laundry and a propane fireplace accents the living room. The unit has been recently updated with new flooring in the main living spaces, paint, lighting, furniture and new appliances. Mountainside has a gated underground parking lot (one stall each), hot tub, elevator & this unit comes with 2 storage lockers. The unit is Freehold/strata title & there is no GST. The strata fees are $492/month and that includes propane. There are no age or rental restrictions & owners (not tenants) can have pets. Live in full time or use a destination or investment property. It is well priced condo that is easy to ski-in/ski-out!
Location
State BC
County Strathcona Regional District
Area Cv Mt Washington
Zoning CD-MTW
Direction Southwest
Rooms
Main Level Bedrooms 2
Kitchen 1
Interior
Interior Features Closet Organizer, Dining/Living Combo, Elevator, Furnished, Storage
Heating Baseboard
Cooling None
Flooring Carpet
Fireplaces Number 1
Fireplaces Type Propane
Equipment Electric Garage Door Opener
Fireplace 1
Window Features Blinds
Appliance Dishwasher, Dryer, F/S/W/D, Refrigerator
Laundry In Unit
Exterior
Exterior Feature Balcony/Deck
Utilities Available Garbage
Amenities Available Sauna, Spa/Hot Tub, Storage Unit
View Y/N 1
View Mountain(s)
Roof Type Other
Handicap Access Primary Bedroom on Main
Total Parking Spaces 404
Building
Building Description Frame Wood, Condo
Faces Southwest
Story 4
Foundation Poured Concrete
Sewer Other
Water Other
Additional Building None
Structure Type Frame Wood
Others
HOA Fee Include Garbage Removal,Insurance,Sewer,Water
Restrictions Building Scheme,Easement/Right of Way,Restrictive Covenants
Tax ID 023-285-508
Ownership Freehold/Strata
Pets Description Cats, Dogs
Read Less
Want to know what your home might be worth? Contact us for a FREE valuation!

Our team is ready to help you sell your home for the highest possible price ASAP
Bought with Royal LePage Parksville-Qualicum Beach Realty (PK)






