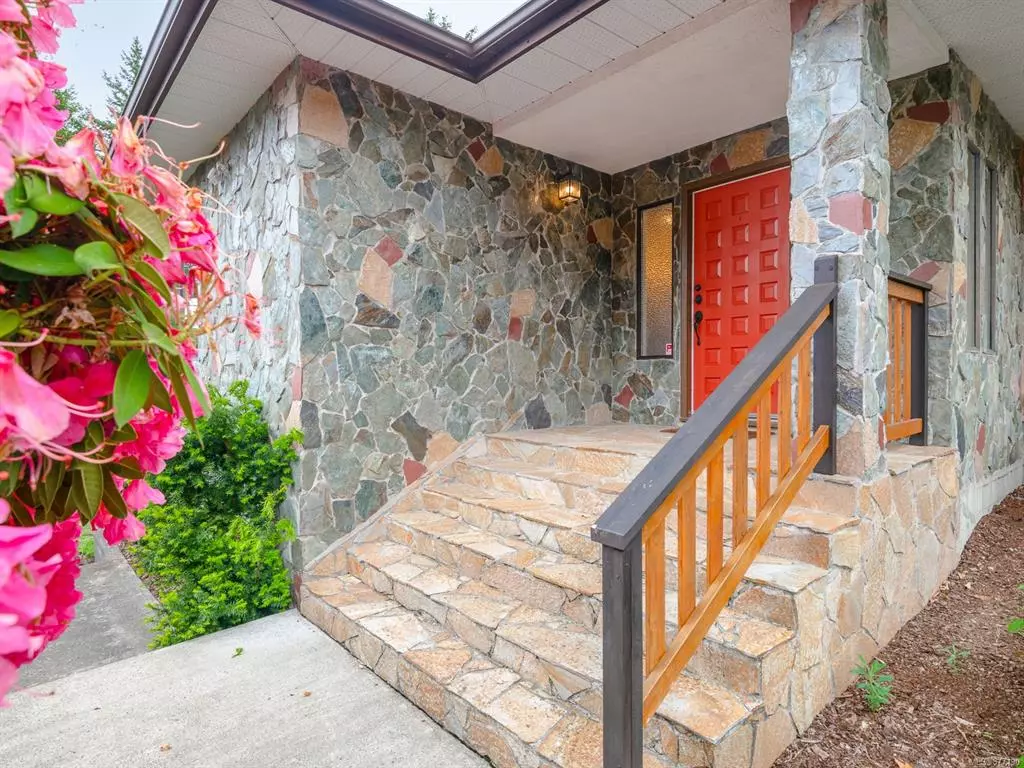$900,000
$739,900
21.6%For more information regarding the value of a property, please contact us for a free consultation.
530 Noowick Rd Mill Bay, BC V0R 2P4
2 Beds
3 Baths
2,330 SqFt
Key Details
Sold Price $900,000
Property Type Single Family Home
Sub Type Single Family Detached
Listing Status Sold
Purchase Type For Sale
Square Footage 2,330 sqft
Price per Sqft $386
MLS Listing ID 877190
Sold Date 06/29/21
Style Rancher
Bedrooms 2
Rental Info Unrestricted
Year Built 1977
Annual Tax Amount $2,656
Tax Year 2021
Lot Size 0.440 Acres
Acres 0.44
Property Description
Oceanview rancher in sought-after Mill Bay! Stroll across the road to the sandy beachfront, this sanctuary of a property is a warm and inviting retreat with total privacy. Bright and spacious, meticulously maintained & upgraded, over 1800sf featuring 2 bedrooms and 3 bathrooms. Trendy & modern kitchen fit for a chef, open concept dining room & oversized sliders draw you onto the sprawling deck...all the while capturing the brilliant ocean views. Imagine entertaining endless family gatherings and guests in his spacious ocean-view space! Downstairs is a large 14x22ft studio, fully finished with a 2pc bathroom, the perfect space for an art studio. The double garage also has space for a workshop and storage. The spectacular perennial gardens top off this gem of a home...you will need to see it yourself! Natural gas appliances made for incredibly economical utilities. 3D, Aerial & Video tours available.
Location
State BC
County Duncan, City Of
Area Ml Mill Bay
Zoning R3
Direction Northeast
Rooms
Basement Finished, Partially Finished, With Windows
Main Level Bedrooms 2
Kitchen 1
Interior
Interior Features Dining Room, Dining/Living Combo, Eating Area, Storage, Wine Storage, Workshop
Heating Forced Air, Natural Gas
Cooling None
Flooring Hardwood, Mixed, Wood
Fireplaces Number 1
Fireplaces Type Wood Burning, Wood Stove
Equipment Electric Garage Door Opener
Fireplace 1
Window Features Insulated Windows
Appliance F/S/W/D
Laundry In House
Exterior
Exterior Feature Balcony/Deck, Balcony/Patio, Garden, Low Maintenance Yard
Garage Spaces 2.0
Utilities Available Electricity To Lot, Garbage, Natural Gas Available, Phone Available
View Y/N 1
View Ocean
Roof Type Fibreglass Shingle
Handicap Access Ground Level Main Floor, Primary Bedroom on Main
Parking Type Additional, Attached, Driveway, Garage Double, RV Access/Parking
Total Parking Spaces 4
Building
Lot Description Central Location, Corner, Easy Access, Landscaped, Level, Marina Nearby, No Through Road, Private, Quiet Area, Recreation Nearby, Serviced, Shopping Nearby, Southern Exposure
Building Description Stone,Stucco, Rancher
Faces Northeast
Foundation Poured Concrete
Sewer Septic System
Water Municipal
Architectural Style West Coast
Structure Type Stone,Stucco
Others
Restrictions None
Tax ID 001-423-215
Ownership Freehold
Acceptable Financing Must Be Paid Off
Listing Terms Must Be Paid Off
Pets Description Aquariums, Birds, Caged Mammals, Cats, Dogs, Yes
Read Less
Want to know what your home might be worth? Contact us for a FREE valuation!

Our team is ready to help you sell your home for the highest possible price ASAP
Bought with Royal LePage Coast Capital - Chatterton






