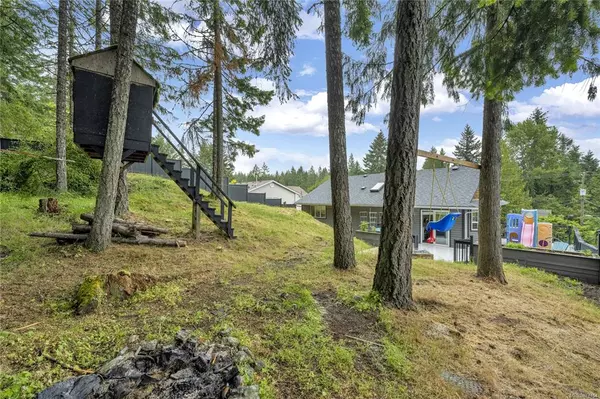$760,000
$689,000
10.3%For more information regarding the value of a property, please contact us for a free consultation.
2376 Terrace Rd Shawnigan Lake, BC V0R 2W1
3 Beds
2 Baths
1,559 SqFt
Key Details
Sold Price $760,000
Property Type Single Family Home
Sub Type Single Family Detached
Listing Status Sold
Purchase Type For Sale
Square Footage 1,559 sqft
Price per Sqft $487
MLS Listing ID 877154
Sold Date 08/17/21
Style Ground Level Entry With Main Up
Bedrooms 3
Rental Info Unrestricted
Year Built 1995
Annual Tax Amount $3,665
Tax Year 2020
Lot Size 9,147 Sqft
Acres 0.21
Property Description
Neat and tidy 3 bed plus den, 2 bath home with many recent updates has a great layout for families, backs onto green space & is located on a quiet street in popular Beach Estates. Open design with vaulted ceiling & newer laminate flooring in the living area. Bright kitchen with center island, new bamboo counter tops, new backsplash & the stove, fridge & D/W were installed in 2020. The dining area has built in seating in the bay window & opens to the large deck & fenced back yard. The living room features a cozy gas fireplace with new stone surround. The 3 bedrooms are on the main level & the primary bedroom has a very nice ensuite with walk-in, tiled shower. Down are the den, laundry room with newer washer & dryer (2019) & double garage with access to a large crawlspace. Other features include, gas on demand hot water, gas BBQ outlet, new baseboard heaters, new flooring & vanity in main bath, RV parking & more. Great location close to lake, trails, park & school!
Location
State BC
County Cowichan Valley Regional District
Area Ml Shawnigan
Zoning R-3
Direction Northeast
Rooms
Basement Crawl Space, Finished, Partial, With Windows
Main Level Bedrooms 3
Kitchen 1
Interior
Interior Features Ceiling Fan(s), Vaulted Ceiling(s)
Heating Baseboard, Electric
Cooling None
Flooring Laminate, Tile
Fireplaces Number 1
Fireplaces Type Gas, Living Room
Equipment Central Vacuum Roughed-In
Fireplace 1
Window Features Blinds,Insulated Windows,Vinyl Frames
Appliance Dishwasher, F/S/W/D, Range Hood
Laundry In House
Exterior
Exterior Feature Balcony/Deck, Balcony/Patio, Fencing: Partial
Garage Spaces 2.0
Roof Type Asphalt Shingle
Handicap Access Primary Bedroom on Main
Parking Type Attached, Garage Double, RV Access/Parking
Total Parking Spaces 3
Building
Lot Description Family-Oriented Neighbourhood
Building Description Frame Wood,Shingle-Wood,Wood, Ground Level Entry With Main Up
Faces Northeast
Foundation Poured Concrete
Sewer Sewer To Lot
Water Municipal
Structure Type Frame Wood,Shingle-Wood,Wood
Others
Restrictions Building Scheme,Other
Tax ID 000-776-017
Ownership Freehold
Acceptable Financing Must Be Paid Off
Listing Terms Must Be Paid Off
Pets Description Aquariums, Birds, Caged Mammals, Cats, Dogs, Yes
Read Less
Want to know what your home might be worth? Contact us for a FREE valuation!

Our team is ready to help you sell your home for the highest possible price ASAP
Bought with Pemberton Holmes - Westshore






