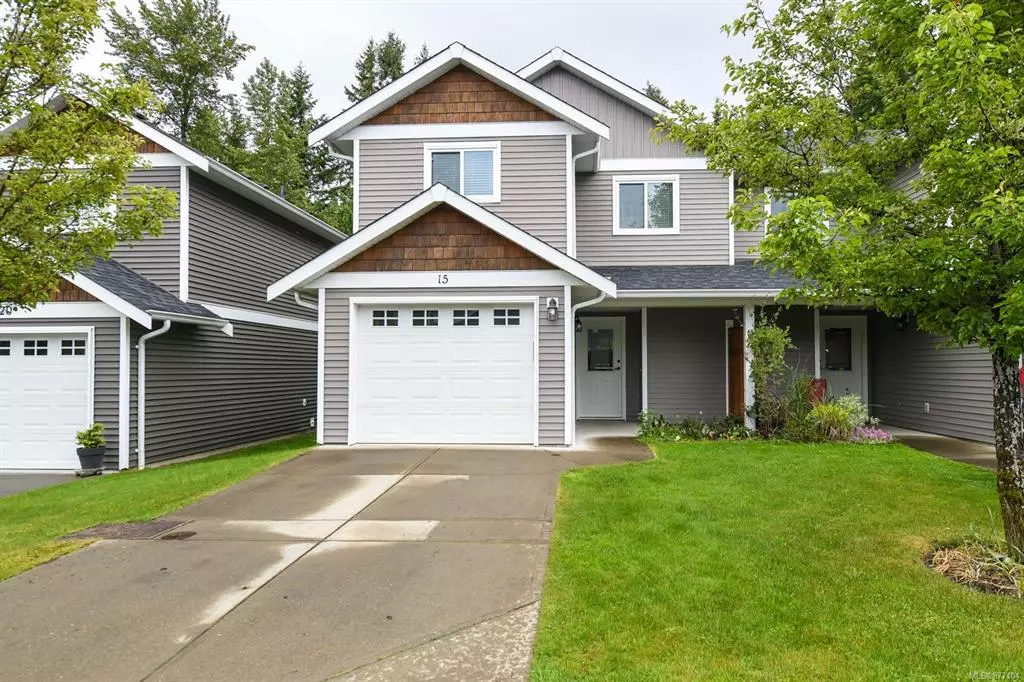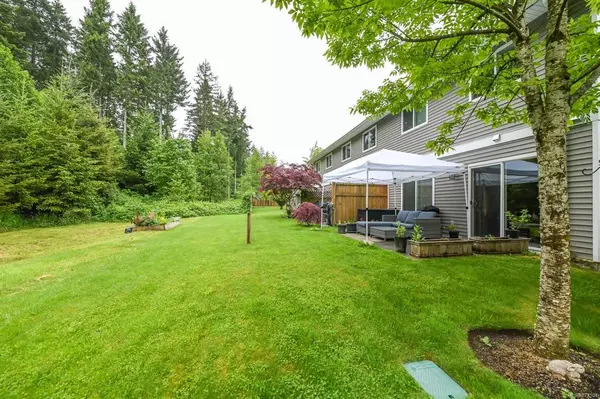$530,000
$539,000
1.7%For more information regarding the value of a property, please contact us for a free consultation.
3400 Coniston Cres #15 Cumberland, BC V0R 1S0
3 Beds
3 Baths
1,450 SqFt
Key Details
Sold Price $530,000
Property Type Townhouse
Sub Type Row/Townhouse
Listing Status Sold
Purchase Type For Sale
Square Footage 1,450 sqft
Price per Sqft $365
Subdivision Steam Engine Estates
MLS Listing ID 877104
Sold Date 07/28/21
Style Main Level Entry with Upper Level(s)
Bedrooms 3
HOA Fees $275/mo
Rental Info Some Rentals
Year Built 2011
Annual Tax Amount $2,696
Tax Year 2020
Property Description
Welcome to Steam Engine Estates, Cumberland's most popular townhome development. This end unit new listing boast over 1400 sqft of executive contemporary living. This home features large spacious and bright rooms throughout. Designed for ease of living with open concept kitchen ensuring loads of convenient work areas, an abundance of cabinetry and newer stainless steel appliances. The upper floor offers three spacious bedrooms, a master with a 3 piece ensuite and a "flex-area"/ for a den or office. Enjoy your quiet time spent in the privacy of your backyard patio that backs on to green space. This home is prefect for the outdoor enthusiast and families young and old. Located minutes from shopping, coffee shops, year round-world famous off-road riding, oceans, mountains, rivers and lakes. Who can ask for anything more? Book your showing today.
Location
State BC
County Cumberland, Village Of
Area Cv Cumberland
Zoning RM-1
Direction Northwest
Rooms
Basement None
Kitchen 1
Interior
Interior Features Dining/Living Combo
Heating Baseboard, Electric
Cooling None
Flooring Carpet, Laminate
Window Features Insulated Windows,Vinyl Frames
Appliance F/S/W/D
Laundry In Unit
Exterior
Garage Spaces 1.0
Utilities Available Cable Available, Electricity Available
Roof Type Fibreglass Shingle
Handicap Access Accessible Entrance
Parking Type Driveway, Garage
Total Parking Spaces 12
Building
Lot Description Central Location, Family-Oriented Neighbourhood, Landscaped, Park Setting, Quiet Area, Serviced, Shopping Nearby, In Wooded Area
Building Description Frame Wood, Main Level Entry with Upper Level(s)
Faces Northwest
Story 2
Foundation Slab
Sewer Sewer Connected
Water Municipal
Additional Building None
Structure Type Frame Wood
Others
HOA Fee Include Garbage Removal,Maintenance Grounds,Maintenance Structure,Property Management
Restrictions Easement/Right of Way
Tax ID 028-598-792
Ownership Freehold/Strata
Acceptable Financing See Remarks
Listing Terms See Remarks
Pets Description Aquariums, Birds, Cats, Dogs, Number Limit
Read Less
Want to know what your home might be worth? Contact us for a FREE valuation!

Our team is ready to help you sell your home for the highest possible price ASAP
Bought with Royal LePage-Comox Valley (CV)






