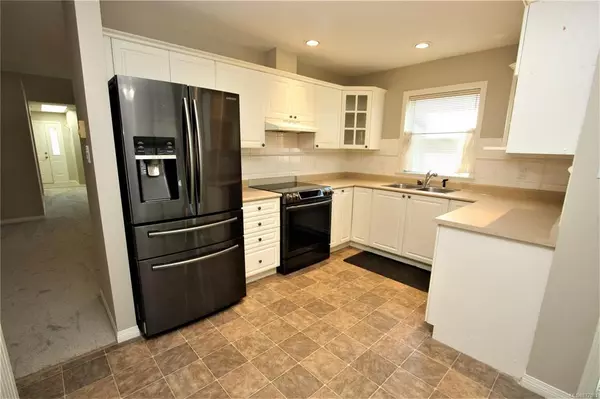$519,500
$519,500
For more information regarding the value of a property, please contact us for a free consultation.
5233 Arbour Cres Nanaimo, BC V9T 6E5
2 Beds
2 Baths
1,286 SqFt
Key Details
Sold Price $519,500
Property Type Townhouse
Sub Type Row/Townhouse
Listing Status Sold
Purchase Type For Sale
Square Footage 1,286 sqft
Price per Sqft $403
Subdivision The Highlands
MLS Listing ID 877081
Sold Date 08/30/21
Style Rancher
Bedrooms 2
HOA Fees $351/mo
Rental Info No Rentals
Year Built 1998
Annual Tax Amount $2,725
Tax Year 2021
Property Description
Spotless & move in ready at "The Highlands". Delightful adult patio home is freshly painted & features brand new carpets in a tasteful shade. Nice open plan with over 14ft vaulted ceiling, remote control ceiling fan, gas F/P & dining area. A very functional kitchen features eating area plus recent appliances & built-in desk & pantry cupboard. Primary bdrm with full 4pce ensuite will accommodate a king sized bed plus features matching "his n hers" closets & a 2nd bdrm (or den) with double French doors is located off the entrance. Shelves & cupboards compliment the laundry room, while the spacious linen closet is just opposite the 2nd (3pce) bathroom. Check out the garage with custom wall racks, a professionally installed Epoxy floor covering & drop down staircase with easy access to a huge storage space. This unit also features a nice location inside & backs onto the open lawn of the clubhouse for a nice outlook from the kitchen & patio plus there's a strata approved double driveway.
Location
State BC
County Nanaimo, City Of
Area Na North Nanaimo
Zoning R6
Direction South
Rooms
Basement Crawl Space
Main Level Bedrooms 2
Kitchen 1
Interior
Interior Features Closet Organizer, Dining Room, Dining/Living Combo, Eating Area, Storage, Vaulted Ceiling(s)
Heating Baseboard, Electric
Cooling None
Flooring Carpet, Linoleum
Fireplaces Number 1
Fireplaces Type Gas
Fireplace 1
Window Features Insulated Windows,Vinyl Frames,Window Coverings
Appliance Dishwasher, F/S/W/D
Laundry In House
Exterior
Exterior Feature Balcony/Patio, Low Maintenance Yard, Sprinkler System
Garage Spaces 1.0
Utilities Available Cable Available, Electricity To Lot, Natural Gas To Lot, Phone Available, Recycling, Underground Utilities
Amenities Available Clubhouse, Common Area, Meeting Room
Roof Type Fibreglass Shingle
Handicap Access Ground Level Main Floor, Primary Bedroom on Main
Total Parking Spaces 1
Building
Lot Description Adult-Oriented Neighbourhood, Easy Access, Irrigation Sprinkler(s), Landscaped, Level, No Through Road, Quiet Area, Recreation Nearby, Shopping Nearby
Building Description Frame Wood,Vinyl Siding, Rancher
Faces South
Story 1
Foundation Poured Concrete
Sewer Sewer Connected
Water Municipal
Architectural Style Patio Home
Additional Building None
Structure Type Frame Wood,Vinyl Siding
Others
HOA Fee Include Garbage Removal,Insurance,Maintenance Grounds,Maintenance Structure,Pest Control,Recycling,Sewer,Water
Tax ID 023-976-187
Ownership Freehold/Strata
Pets Description Cats, Dogs
Read Less
Want to know what your home might be worth? Contact us for a FREE valuation!

Our team is ready to help you sell your home for the highest possible price ASAP
Bought with RE/MAX of Nanaimo






