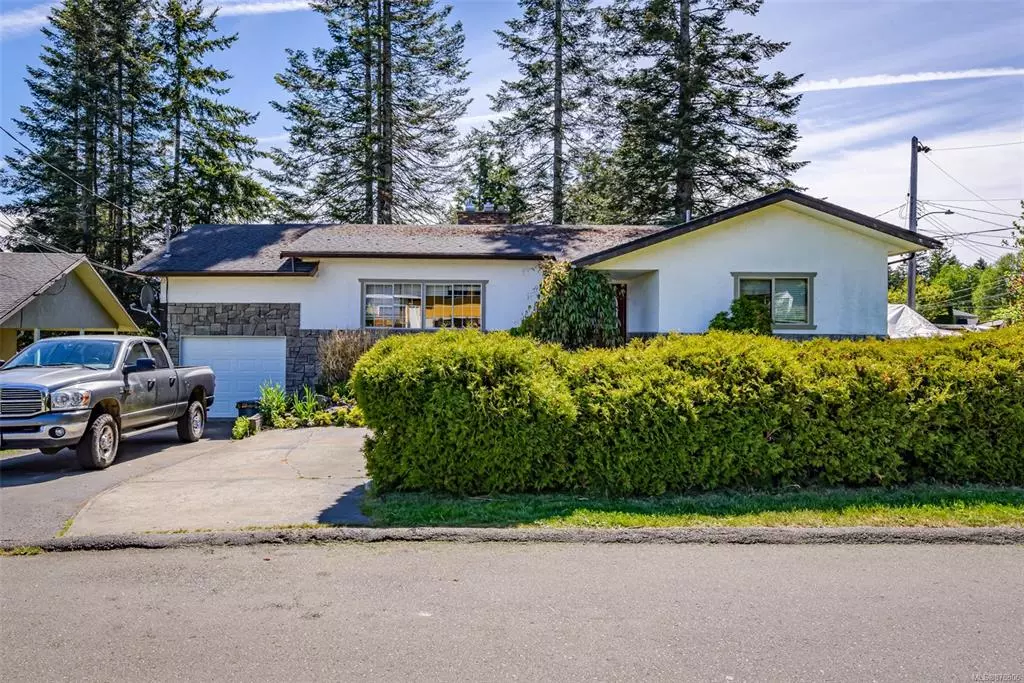$650,000
$665,000
2.3%For more information regarding the value of a property, please contact us for a free consultation.
2223 Strathcona Cres Comox, BC V9M 1H8
4 Beds
2 Baths
2,466 SqFt
Key Details
Sold Price $650,000
Property Type Single Family Home
Sub Type Single Family Detached
Listing Status Sold
Purchase Type For Sale
Square Footage 2,466 sqft
Price per Sqft $263
MLS Listing ID 876806
Sold Date 08/03/21
Style Main Level Entry with Lower Level(s)
Bedrooms 4
Rental Info Unrestricted
Year Built 1968
Annual Tax Amount $3,637
Tax Year 2020
Lot Size 8,712 Sqft
Acres 0.2
Property Description
Central Comox location! Take a look at this attractive 4 bdrm/2 bath home offering 2466 sf of living space. Generous .20 acre corner lot with single garage, fully fenced with access to backyard for extra parking. There is a decommissioned one bdrm suite in the basement - this could work well for extended family or incorporate the basement back into part of the main home as stairway existing. Another option would be to turn into a legal suite with upgrades & approval from the Town of Comox. Upstairs consists of spacious living area with wood burning insert, dining area, 3 bdrms, upgraded kitchen & bathroom, wood floors, large sundeck & more. The downstairs has separate entrance, family room with gas fireplace, one bedroom, full bathroom/laundry & kitchen area. Majority of the windows are vinyl and the roof is approx. 11 yrs old. Ample parking, well established neighbourhood close to schools & amenities. Many possibilities to explore with this home & quick possession possible.
Location
State BC
County Comox, Town Of
Area Cv Comox (Town Of)
Zoning RI.1
Direction Northeast
Rooms
Basement Finished
Main Level Bedrooms 3
Kitchen 2
Interior
Heating Forced Air, Natural Gas
Cooling None
Flooring Wood
Fireplaces Number 2
Fireplaces Type Family Room, Gas, Insert, Living Room, Wood Burning
Fireplace 1
Window Features Aluminum Frames,Vinyl Frames
Appliance Dishwasher, F/S/W/D, Microwave
Laundry In House
Exterior
Exterior Feature Balcony/Deck, Fenced
Garage Spaces 1.0
Roof Type Asphalt Shingle
Parking Type Driveway, Garage
Total Parking Spaces 1
Building
Lot Description Central Location, Corner, Family-Oriented Neighbourhood, Quiet Area, Shopping Nearby
Building Description Frame Wood,Stucco & Siding, Main Level Entry with Lower Level(s)
Faces Northeast
Foundation Slab
Sewer Sewer Connected
Water Municipal
Additional Building Potential
Structure Type Frame Wood,Stucco & Siding
Others
Restrictions None
Tax ID 003-684-521
Ownership Freehold
Pets Description Aquariums, Birds, Caged Mammals, Cats, Dogs, Yes
Read Less
Want to know what your home might be worth? Contact us for a FREE valuation!

Our team is ready to help you sell your home for the highest possible price ASAP
Bought with RE/MAX Ocean Pacific Realty (CX)






