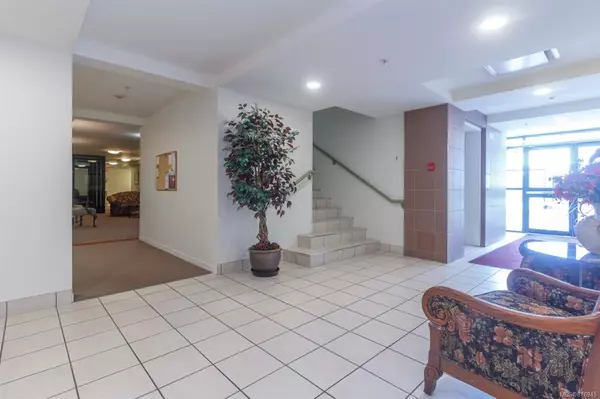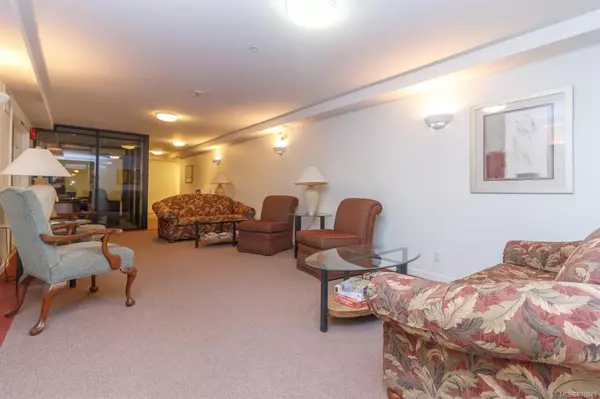$370,000
$359,900
2.8%For more information regarding the value of a property, please contact us for a free consultation.
520 Foster St #202 Esquimalt, BC V9A 7P5
2 Beds
2 Baths
1,144 SqFt
Key Details
Sold Price $370,000
Property Type Condo
Sub Type Condo Apartment
Listing Status Sold
Purchase Type For Sale
Square Footage 1,144 sqft
Price per Sqft $323
Subdivision The Hermitage
MLS Listing ID 876945
Sold Date 07/30/21
Style Condo
Bedrooms 2
HOA Fees $542/mo
Rental Info No Rentals
Year Built 2002
Annual Tax Amount $33,774
Tax Year 2020
Lot Size 1.550 Acres
Acres 1.55
Property Description
Welcome to the Hermitage! If You're Looking for an affordable housing opportunity, here it is! A unique life-lease building consisting of 26 units that provide an affordable housing option in an ever increasing unaffordable market place. Nestled in the quiet community of West Esquimalt, this home is in close proximity to walks along the ocean, shopping, public amenities and public transit. This spacious corner unit 2 bed, 2 bath condo has everything your looking for. Take in the sun on the south facing wrap around balcony with peek-a-boo views of the ocean, & take advantage of all 1,144 sq.ft of living space. Featuring a main four piece bathroom, a large primary bedroom with a walk in closet & a 4 piece ensuite, a designated dining room that's open to the homes main living area, as well as plenty of room for storage. Kitchen has had some updates over the years and features white cabinets, a glass tile backsplash, & a double sink. This is a
55+ building that does not allow rentals.
Location
State BC
County Capital Regional District
Area Es Saxe Point
Direction North
Rooms
Main Level Bedrooms 2
Kitchen 1
Interior
Interior Features Closet Organizer, Controlled Entry, Elevator, Storage
Heating Baseboard
Cooling None
Flooring Carpet, Vinyl
Appliance Dishwasher, Dryer, Garburator, Oven/Range Electric, Range Hood, Refrigerator, Washer
Laundry In Unit
Exterior
Exterior Feature Balcony, Garden, Security System, Sprinkler System, Wheelchair Access
Garage Spaces 1.0
Utilities Available Cable Available, Electricity To Lot, Garbage, Phone Available, Recycling
Amenities Available Common Area, Elevator(s), Meeting Room, Secured Entry, Security System, Storage Unit
Roof Type Asphalt Torch On
Handicap Access Accessible Entrance, Ground Level Main Floor, No Step Entrance, Wheelchair Friendly
Parking Type Garage, Other
Total Parking Spaces 1
Building
Building Description Brick & Siding,Cement Fibre,Concrete,Insulation All, Condo
Faces North
Story 4
Foundation Poured Concrete
Sewer Sewer Connected
Water Municipal
Structure Type Brick & Siding,Cement Fibre,Concrete,Insulation All
Others
HOA Fee Include Garbage Removal,Hot Water,Maintenance Grounds,Maintenance Structure,Pest Control,Property Management,Recycling
Tax ID 024-848-905
Ownership Leasehold
Pets Description Cats, Dogs, Number Limit
Read Less
Want to know what your home might be worth? Contact us for a FREE valuation!

Our team is ready to help you sell your home for the highest possible price ASAP
Bought with RE/MAX Generation - The Neal Estate Group






