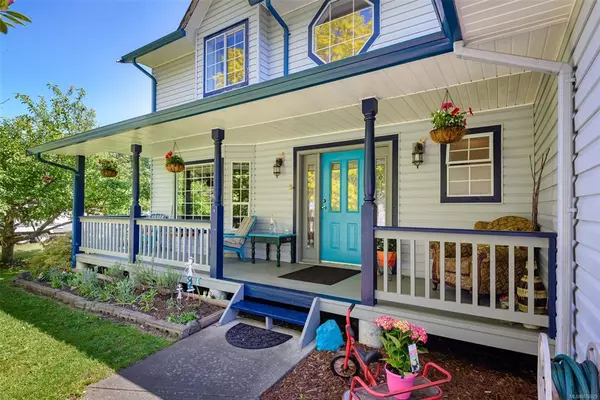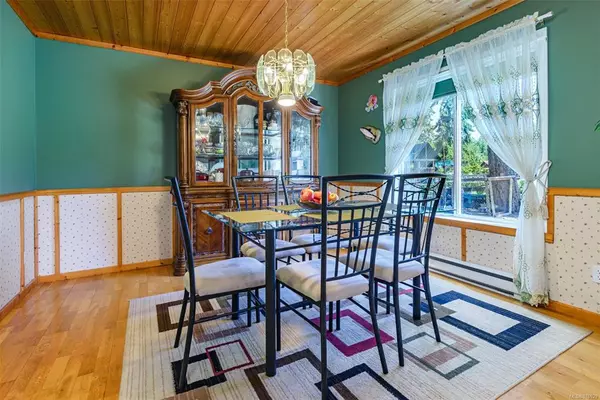$784,900
$789,900
0.6%For more information regarding the value of a property, please contact us for a free consultation.
2554 Falcon Crest Dr Courtenay, BC V9N 9K1
4 Beds
3 Baths
2,053 SqFt
Key Details
Sold Price $784,900
Property Type Single Family Home
Sub Type Single Family Detached
Listing Status Sold
Purchase Type For Sale
Square Footage 2,053 sqft
Price per Sqft $382
MLS Listing ID 876929
Sold Date 08/26/21
Style Main Level Entry with Upper Level(s)
Bedrooms 4
Rental Info Unrestricted
Year Built 1993
Annual Tax Amount $2,733
Tax Year 2020
Lot Size 0.320 Acres
Acres 0.32
Property Description
This is the life! Prepare to be impressed when you enter this fantastic 4 bed 3 bath family home set on a sprawling 0.32 acre on a peaceful street in a highly desirable neighbourhood. Constructed over two levels, this home enjoys abundant natural light and a layout designed for easy living and entertaining. The ground floor incorporates a generously proportioned kitchen, welcoming living and dining room, a breakfast nook, guest powder room and laundry. The living room's gas fireplace provides comfort and warmth in the wintertime and the front porch brings year-round delight to enjoy a coffee or wine. Upstairs, you will find four dreamy bedrooms, complete with a bathroom for the kids and guests. The master bedroom has a large walk-in closet and an ensuite with a soaker tub to crawl into and relax at the end of a long day. Other highlights of the property include blueberry plants, pear tree, apple tree, a crawl space for your storage needs, double garage and the bonus of RV parking.
Location
State BC
County Comox Valley Regional District
Area Cv Courtenay West
Zoning R1
Direction Northwest
Rooms
Other Rooms Storage Shed
Basement Crawl Space
Kitchen 1
Interior
Interior Features Breakfast Nook
Heating Baseboard, Electric
Cooling None
Flooring Mixed
Fireplaces Number 1
Fireplaces Type Gas
Equipment Central Vacuum
Fireplace 1
Laundry In House
Exterior
Exterior Feature Sprinkler System
Garage Spaces 2.0
Roof Type Asphalt Shingle
Parking Type Driveway, Garage Double, RV Access/Parking
Total Parking Spaces 5
Building
Lot Description Family-Oriented Neighbourhood
Building Description Frame Wood,Vinyl Siding, Main Level Entry with Upper Level(s)
Faces Northwest
Foundation Poured Concrete
Sewer Septic System
Water Municipal
Additional Building None
Structure Type Frame Wood,Vinyl Siding
Others
Restrictions Building Scheme
Tax ID 001-052-128
Ownership Freehold
Acceptable Financing None
Listing Terms None
Pets Description Aquariums, Birds, Caged Mammals, Cats, Dogs, Yes
Read Less
Want to know what your home might be worth? Contact us for a FREE valuation!

Our team is ready to help you sell your home for the highest possible price ASAP
Bought with Royal LePage-Comox Valley (CV)






